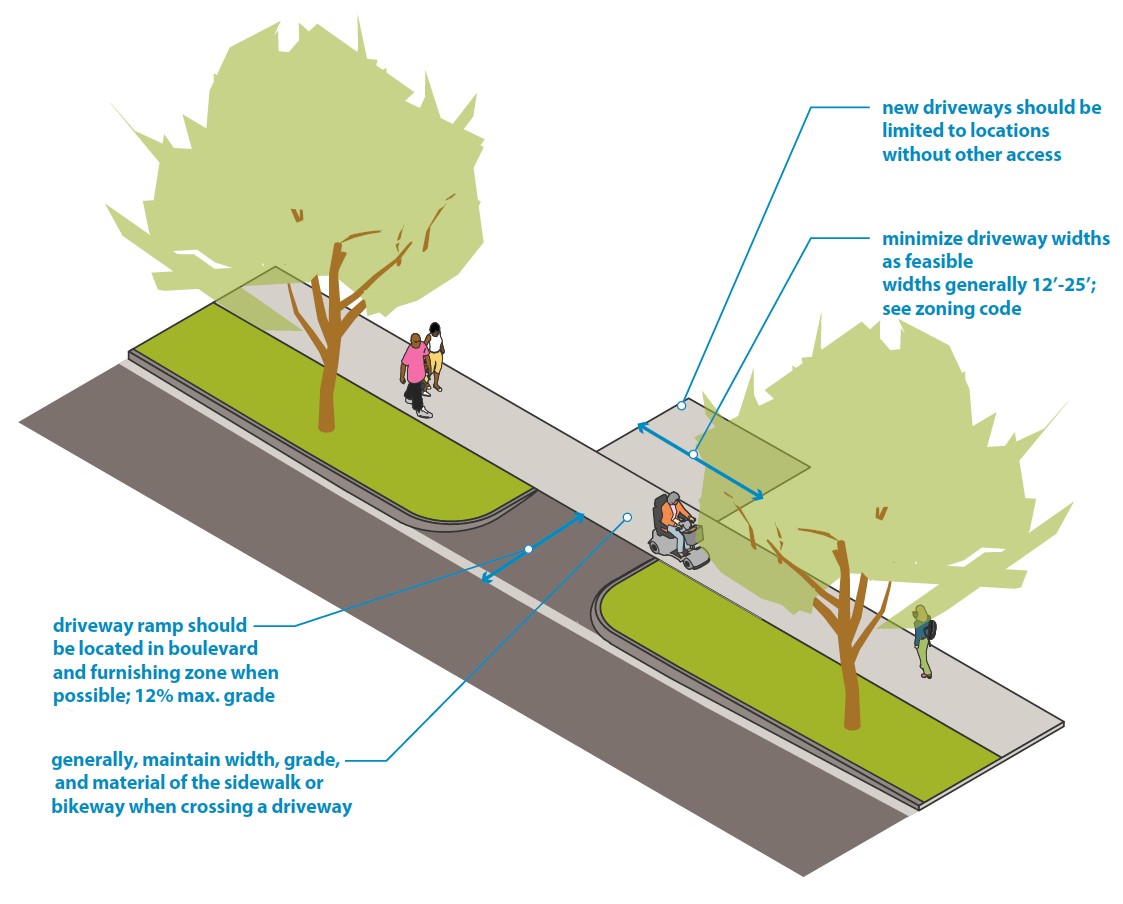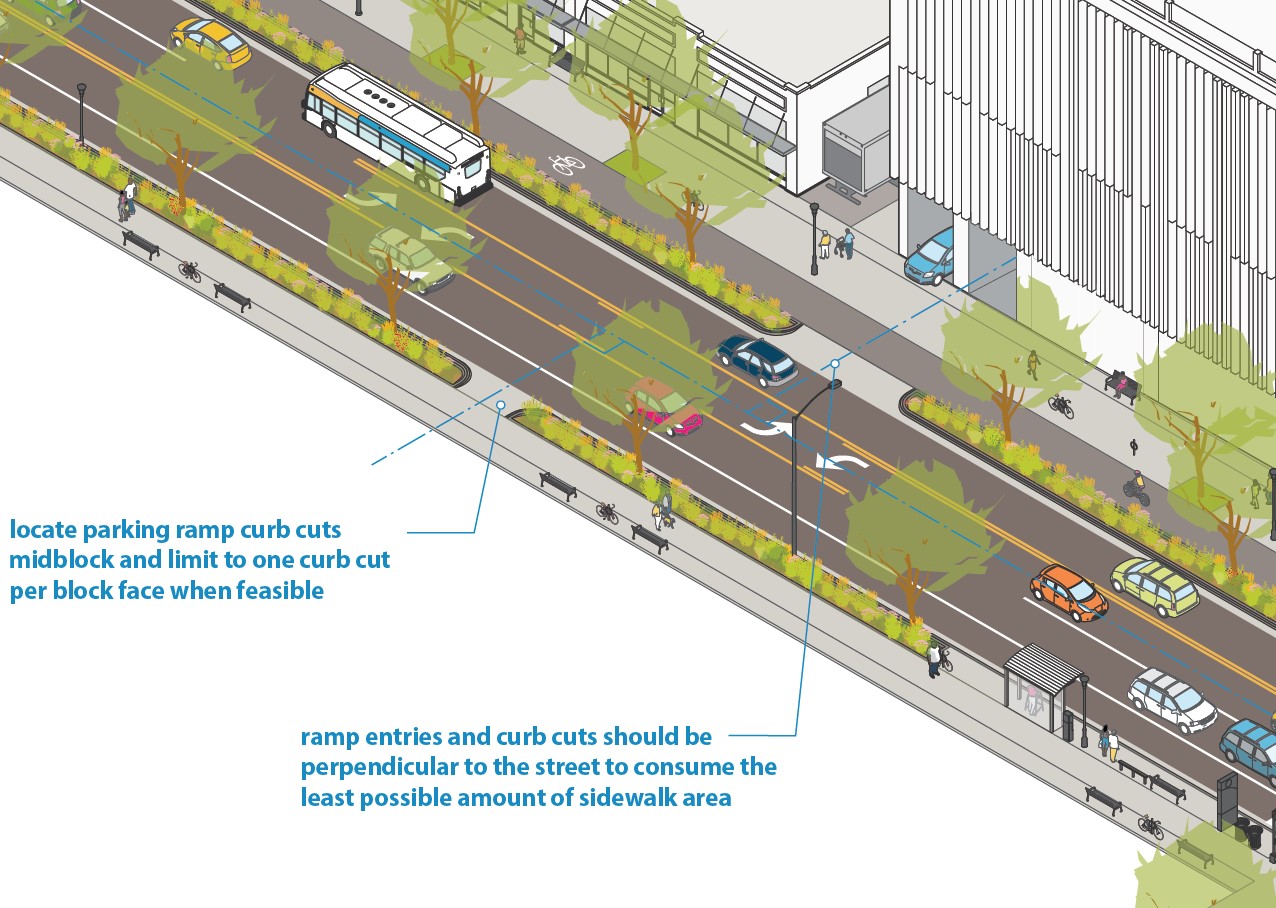3.3I Driveways
Search Content
Download PDF
Print Guide
Introduction
A driveway provides motor vehicle access from the roadway to adjacent private property. Driveways typically run through the sidewalk and bikeway zones and should be designed to mitigate impacts to pedestrians and bicyclists. Driveways are regulated by Chapter 555 of the Zoning Code.
Minneapolis 2040 includes these policies related to driveways:
Policy 5, action step q: Prohibit driveways for new small scale residential buildings on blocks that have alley access.
Policy 6, action step v: Limit, consolidate, and narrow driveways along pedestrian routes. In addition, discourage driveway access on Goods and Services Corridors.
Policy 18, action step d: Minimize the number of vehicle curb cuts that hinder pedestrian safety; be deliberate in the placement of drop-off zones and other curb side uses and evaluate the pedestrian benefits as a part of the decision-making process.
Policy 19, action step e: Minimize the number of vehicle curb cuts that hinder bicyclist safety; be deliberate in the placement of drop-off zones and other curb side uses, and evaluate the bicycling benefits as a part of the decision-making process.
Figure 3.3I.1:
Driveways

Design Considerations
|
New driveways |
New driveways should be limited to locations without alley or cross street access. Site plan review is required for any new driveway that impacts the sidewalk. |
|
Consolidating, removing, and right sizing |
|
|
Driveway location |
Driveways should be a minimum of 30’ clear of the intersection of two major streets and a minimum of 20’ from all other intersections to minimize conflicts. |
|
Driveway width |
Driveway widths should be minimized as feasible to reduce entrance speeds, maximize greening opportunities, and reduce pedestrian exposure at vehicle access points. Driveways widths are regulated by Chapter 555, Off‐Street Parking, Loading, and Mobility in the zoning code and vary by zoning district. |
|
Sidewalk and bikeway interactions |
|
|
Driveway ramp |
The ramp portion of a driveway entrance should be located within the boulevard and furnishing zone wherever possible. The grade of driveway entrances in the boulevard and furnishing zone may not exceed a 12% grade. |
|
Parking ramp and vehicular building access/egress |
Access to and egress from parking ramps should be designed perpendicular to the street in a single curb cut, as shown in Figure 3.3I.2. This design promotes good visibility between pedestrians and vehicles and minimizes potential conflict points between pedestrians and vehicles. In large developments, it is recommended that vehicular curb cuts be located midblock and be limited to one curb cut per block face. Figure 3.3I.2: Parking ramp access/egress |




