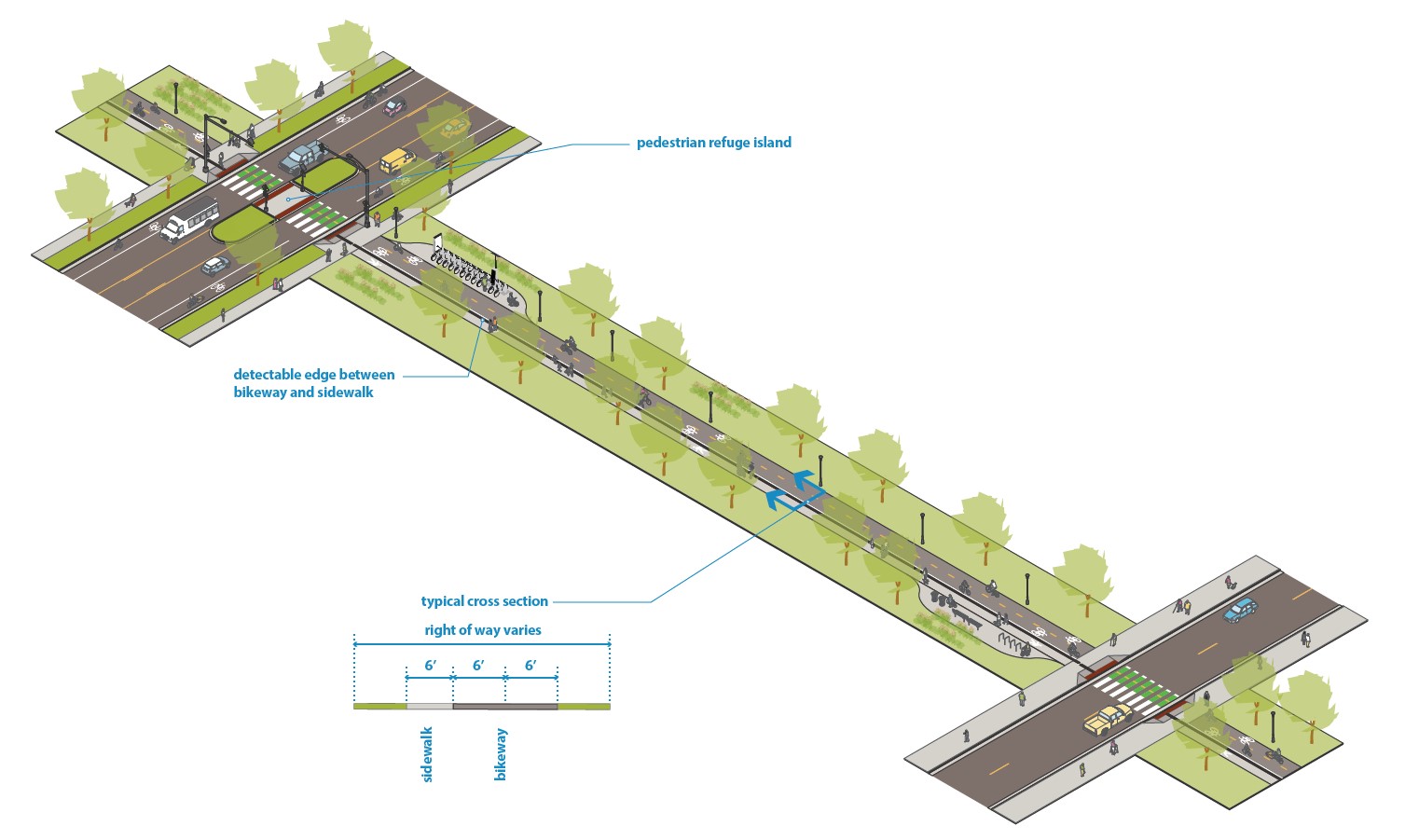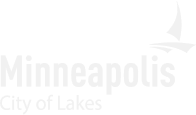For people walking, biking, and using low-powered vehicles like scooters.
Description
Trails are for people walking, biking, and using low-powered vehicles like scooters. Except for emergency and maintenance vehicles, motor vehicles are prohibited from traveling along trails. Many trails are adjacent to parkways and parallel to rivers, streams, and lakes, while some run along abandoned and active rail or utility corridors. In additional to recreational uses, trails serve an important transportation function for non-motorized users, providing a low-stress environment separate from motor vehicles.
See parkway guidance if trail is adjacent to a parkway.
Examples include the Northeast Diagonal Trail, Cedar Lake Trail, and Midtown Greenway.
Typical Characteristics
|
Miles
|
~115 miles
|
|
Right of Way Width
|
Varies
|
|
Effective Right of Way
|
Varies
|
|
Functional Class
|
N/A
|
|
Jurisdiction
|
- City of Minneapolis
- Hennepin County
- Minneapolis Park and Recreation Board
|
|
Route
|
N/A
|
|
Modal Network
|
All Ages and Abilities Bikeway Network
|
|
Snow Emergency Route
|
No
|
|
Historic Street
|
No
|
Typical Design and Operations
See Street Design Guidance chapter for more information
|
Sidewalk
|
- 6’-8’ typical pedestrian clear width
- 2’+ frontage width to any obstructions
- Sidewalk should be separate from the bikeway when possible or use a shared use path if the separated facilities are not feasible.
- Sidewalk should typically be made of concrete to provide color differentiation from the adjacent bikeway.
- Sidewalk and bikeway should be separated with vegetation or with a detectable edge. See sidewalk-level protected bike lanes guidance for more details on detectable edges.
|
|
Boulevard and Furnishing
|
- 6’+ typical width
- Trails regularly include opportunities for ecological function, stormwater capture, placemaking elements like benches and art, wayfinding, and act as ecological corridors.
- Street trees and landscaped boulevards should be prioritized to support an attractive environment and provide a number of other benefits. See street trees guidance for more details. Wider boulevard and furnishing zones should be used when feasible to support features that make the pedestrian environment more attractive and comfortable, support tree health, and maximize green stormwater infrastructure.
- Sign posts, lighting, utilities, plantings, and furnishings may be located in the buffer areas, provided a minimum of 2’ clearance is maintained from fixed objects to the bikeway operating area, and a minimum of 1.5’ clearance is provided from the back-of-curb to the fixed object. Narrower clearance can be used for short stretches in constrained right of way.
See boulevards and furnishings guidance for more details.
|
|
Bikeway
|
- 2-way trails should be encouraged wherever feasible to support bicycle access and bikeway network connectivity.
- Sidewalk should be separate from the bikeway when possible or use a shared use path if the separated facilities are not feasible.
- 10’-14’ typical width for 2-way bikeway generally with striped centerline; 8’ minimum width can be used for short stretches in constrained right of way
- 6’-8’ typical width for 1-way bikeway; 4’ minimum width can be used for short stretches in constrained right of way; bike symbol should be included at start and end of block
- Use materials such as asphalt or colored concrete to visually differentiate the bikeway operating area from the sidewalk. The trail materials should be maintained consistently whenever there are driveways or other access points across the bikeway and changes in grades should be minimized as possible as possible.
- If not adjacent to a roadway, the trail should accommodate emergency and maintenance vehicle access.
- See the Shared Use Path section of the MnDOT Bicycle Facility Design Manual (page 5-3) for additional details on trail design.
|
|
Transit
|
Transit service not provided, although future transit many be planned within the adjacent right of way
|
|
Freight
|
Motor vehicles are prohibited from trails, except for emergency and maintenance vehicles.
|
|
Roadway
|
Motor vehicles are prohibited from trails, except for emergency and maintenance vehicles.
If trail is adjacent to a parkway or different type of street, see guidance for that street type.
|
|
Design speed
|
N/A
|
|
Design vehicle
|
N/A
|
|
Control vehicle
|
N/A
|
|
Motor Vehicle Property Access
|
No private motor vehicle property access from trails. Non-motorized property access should be provided at regular interval to connect to other streets and adjacent land uses.
|
|
Intersection Traffic Control
|
Stop control, yield control, or signal control
|
|
Intersection details
|
- Raised pedestrian crossings should generally be included when a trail crosses an Urban Neighborhood street and should be considered when crossing a parkway.
- See shared use path crossing guidance for additional details on trail design at intersections.
|
Typical Cross Section
Figure 2.11.1:
Trail with separate 2-way bikeway and adjacent pedestrian zone

Download Figure 2.11.1





