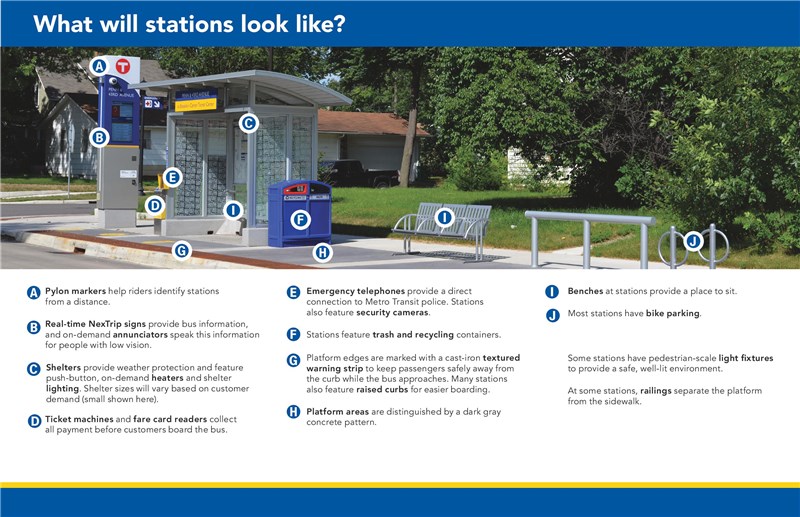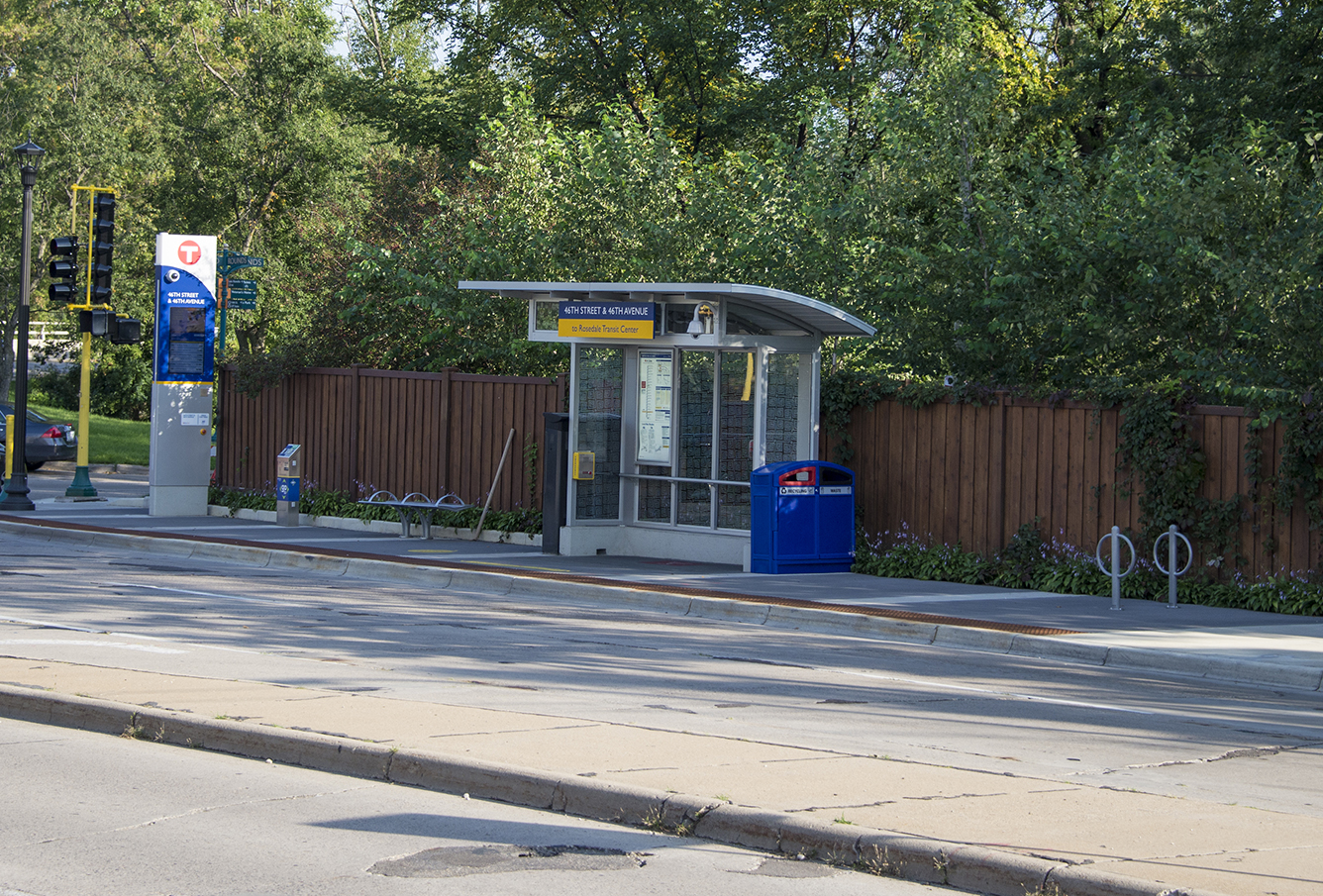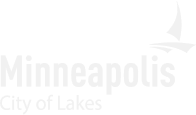Bus Rapid Transit (BRT) stations should be used when there is a current or planned Bus Rapid Transit stop.
Introduction
Bus Rapid Transit (BRT) stations should be used when there is a current or planned Bus Rapid Transit stop. If a street reconstruction project is on a planned future BRT line, designers should work with Metro Transit staff to determine the timing of phased improvements. BRT-ready bus stops may be considered ahead of full BRT corridor construction. If full BRT-ready bus stops are infeasible, planning for future BRT in placement of curbs, clearance/site dimensions, and underground infrastructure like conduit can reduce disruption during future BRT construction.
Design Considerations
|
Elements of BRT stations
|
Figure 3.5C.1 includes the typical elements of a BRT stop.
Figure 3.5C.1: Elements of Bus Rapid Transit stop

|
|
Accessible boarding area
|
At the front-door loading zone of every bus stop, an accessible boarding area must be provided for ADA access. It must have a clear length of 8’ minimum, measured perpendicular to the curb or roadway edge, and a clear width of 5’ minimum, measured parallel to the roadway.
|
|
Station location and design
|
- Total width. Recommended width of a BRT station is 11’4”, which includes the BRT shelter and curb-adjacent loading area. In constrained conditions where there are no other feasible options, a 9’4” station width can be considered.
- Clear boarding area. A 6’ minimum bus stop clear space boarding area adjacent to the curb should be included.
- Shelter placement. Shelters can be placed in the frontage zone or boulevard and furniture zone, depending on demands in the corridor.
- Shelter options. Standard BRT shelters are:
- Small: 5’4” x 11’9”
- Medium: 5’4” x 23’6”
- Large: 5’4” x 35’3”
- In constrained conditions where there are no other feasible options, a 3’4” x 11’9” shelter can be considered.
- Curb height. BRT stations typically use a 9” curb to ease boarding. A 9” curb may not be feasible in all locations. Grade transitions between BRT platforms and adjacent sidewalk zones must be designed to avoid tripping hazards and accommodate drainage needs. Designers should explore the feasibility of 9” curbs at a given location before BRT station locations are finalized.
- Pedestrian access.
- Designers should work to maintain recommended pedestrian clear zone and frontage zone widths adjacent to shelters as outlined in the sidewalk zone design guidance. A 6’ or wider pedestrian clear zone is recommended for every street type. In constrained environments, narrower than 6’ can be considered although every effort should be made to retain at least 5’ pedestrian clear zone width. A minimum of 4’ wide pedestrian clear zone must be maintained throughout to serve as the ADA-required pedestrian access route, although this should only be used in rare situations for short stretches in constrained right of way where every consideration has been taken to narrow all other street zones.
- When applicable, a minimum of 6’ of sidewalk width (frontage zone and pedestrian clear zone together) is required between a building and a vertical object like a transit station to meet ADA requirements. Wider than 6' is preferred and 6' should only be used in rare constrained situations.
- Whenever possible, a straight pedestrian clear zone should be maintained adjacent to transit shelters.
- The bus stop clear space boarding area and the pedestrian clear zone can be combined and the shelter can be placed in the frontage zone along the edge of the street right of way (see Figure 3.5C.2).
Figure 3.5C.2: Constrained situation BRT station with smaller shelter and combined boarding area and pedestrian clear zone

|





