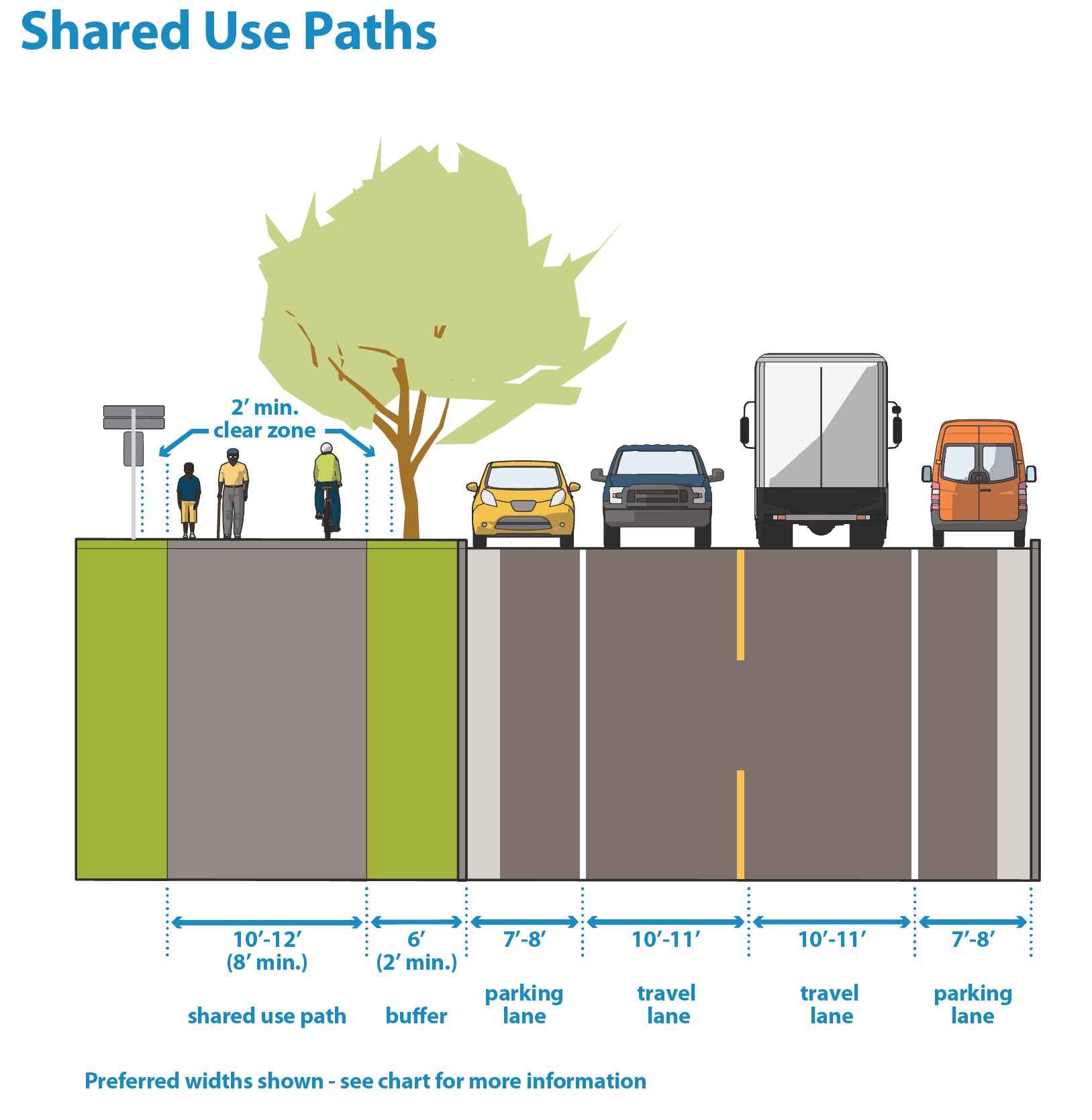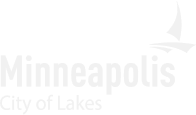3.4G Shared use paths
Search Content
Download PDF
Print Guide
Introduction
Shared use paths are off-street facilities physically separated from motorized traffic where people walking and biking share the same space. Shared use paths are usually designed to accommodate two-way bicycle and pedestrian travel. In Minneapolis, many shared use paths are adjacent to existing roadways (sometimes referred to as “sidepaths”).
Protected bicycle lanes with separate sidewalk space for people walking and biking are preferred to shared use paths for every Street Type. Given the constrained right of way present on some corridors, however, achieving preferred separate biking and walking facilities may be impossible or impractical. In these cases, shared use paths should be considered. When considering shared use paths, the competing needs of the corridor should be evaluated to best support adopted city policies and prioritize the most vulnerable users of our roadways. Shared use paths are not appropriate for streets with high pedestrian and bicycle volumes. Shared use paths require intersection designs that safely accommodate bi-directional bicycle traffic.
Shared use paths with proper intersection designs are considered an All Ages and Abilities bicycle facility given their physical separation from motorized traffic and ability to appeal to a broad spectrum of people looking to travel by bike or micromobility.
Figure 3.4G.1:
Shared use path dimensions table
Figure 3.4G.2:
Shared use path dimensions graphic
Design Considerations
|
MnDOT guidance |
Please reference MnDOT’s Bicycle Facility Design Manual (pages 5-3 to 5-28) for specific geometric guidance and best practices on sidepath and shared use path design. The following design guidance is intended to supplement the information included in the MnDOT Bicycle Facility Design Manual. |
|
Widths |
Preferred widths for shared use paths are between 10’ and 12’. Ideally path width should be wider in locations where high volumes of bicycle and/or pedestrian traffic is expected, with separate adjacent sidewalk facilities in locations where high non-motorized traffic volumes make pedestrian and bike/micromobility conflicts likely. |
|
Materials |
Shared use paths should use materials such as asphalt or colored concrete to visually differentiate the space from a conventional sidewalk. |
|
Buffer |
Shared use paths require a minimum buffer space of 2’ from the edge of the path to the roadway, but buffer areas of 6 or more feet are preferred.
|
|
Visibility and safety |
Visibility and safety. Since shared use paths are usually designed to accommodate two-way travel and incorporate a buffer or boulevard space between the path and adjacent roadway, it is important to prioritize user safety and visibility at all conflict points with motorized traffic. The MnDOT Bicycle Facility Design Manual recommends the following to increase safety:
|
|
Intersection safety |
Examples of treatments to support the MnDOT safety recommendations include:
|
|
Intersecting driveways |
To maintain a consistent and comfortable user experience, shared use paths should attempt to maintain their elevations and cross slopes across intersecting driveways. Where possible, trail pavement materials should be continued across driveways to eliminate the need for horizontal expansion joints and provide additional visual delineation between the path and driveway surface. |
|
ADA requirements and considerations |
Shared use paths accommodate pedestrian traffic, and as a result, must maintain ADA-compliance throughout their limits. On mid-block path segments this requires a maximum grade of no more than 5%, a maximum cross-slope of 2% (though a maximum design cross slope of 1.5% is required to accommodate construction tolerances), and a minimum pedestrian access route (PAR) of 4’. At intersections, this includes detectable warnings and ramps at all intersecting streets, with ramp widths designed to match the width of the shared use trail. For additional ADA considerations and details, please reference the MnDOT Bicycle Facility Design Guide (page 5-26). |





