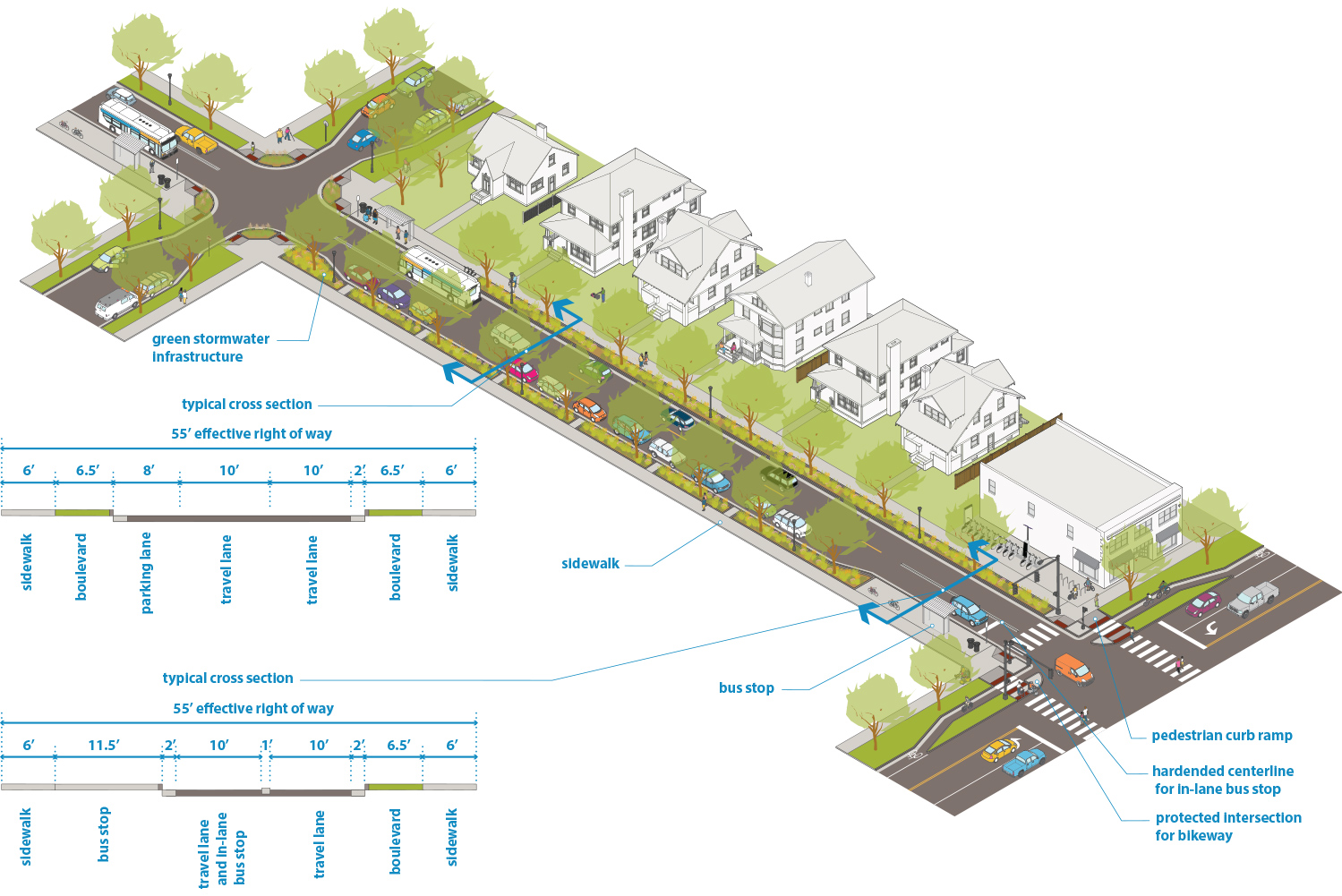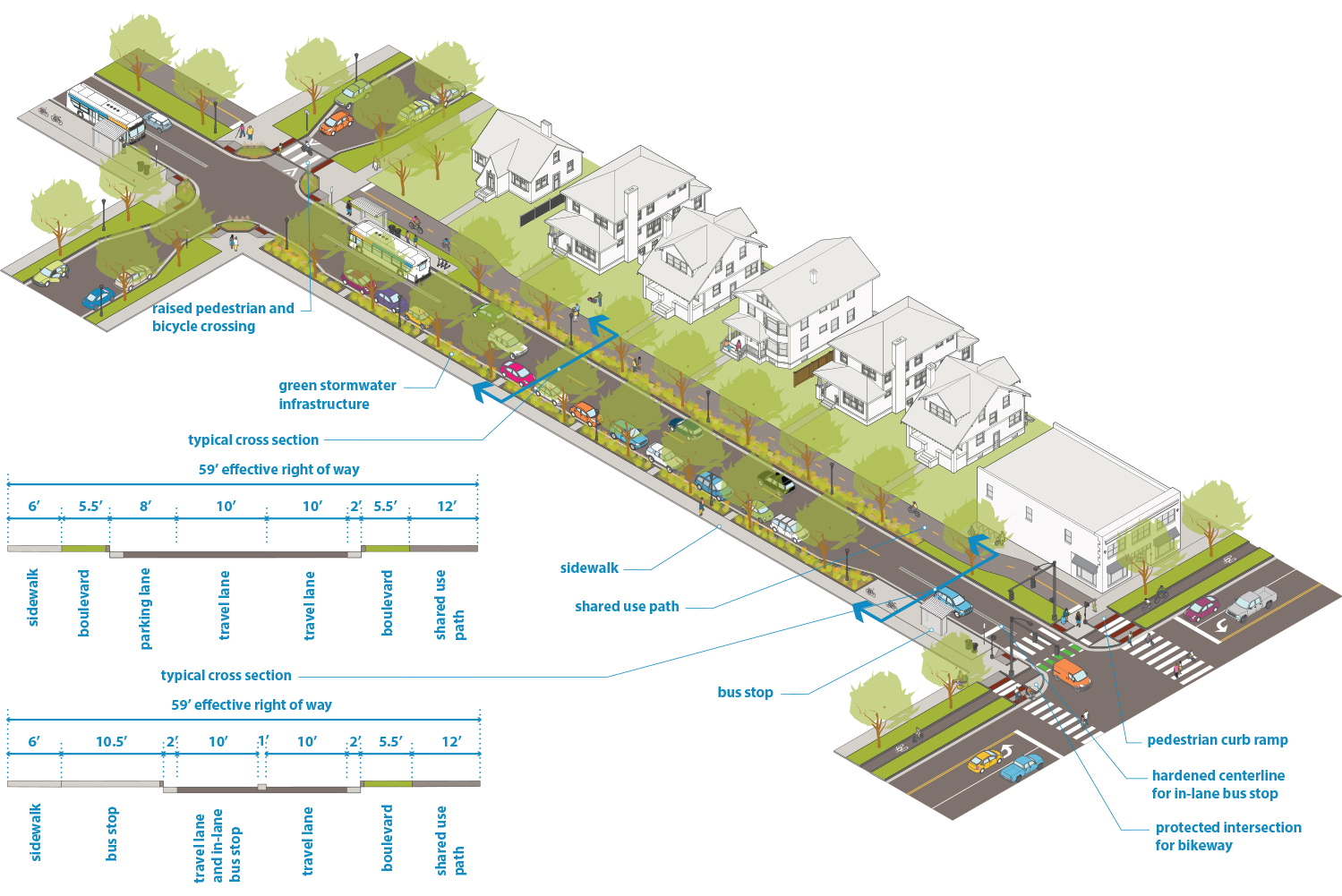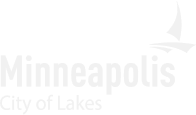Predominately residential, medium-volume streets that often have local transit routes.
Description
Urban Neighborhood Connectors are predominately residential, medium-volume streets (typically 1,500-5,000 average daily traffic) that often have local transit routes. They provide connections between Mixed Use streets and Urban Neighborhood streets, but are not typically intended for through motor vehicle trips of longer than one mile.
Examples include portions of Thomas Avenue North, Monroe Street Northeast, and Grand Avenue.
Typical Characteristics
|
Miles
|
~44 miles
Approximately 4% of total street centerline mileage
|
|
Right of Way Width
|
Mostly 60’, 66’, and 80’
|
|
Effective Right of Way
|
Varies; most commonly 55’, 59’, and 64’
|
|
Functional Class
|
Mostly Collector and some Local
|
|
Jurisdiction
|
City of Minneapolis
|
|
Route
|
Mostly Municipal State Aid
|
|
Modal Network
|
- Pedestrian Priority Network (most)
- Transit routes (most)
- All Ages and Abilities Bikeway Network (some)
|
|
Snow Emergency Route
|
Yes, typically
|
|
Historic Street
|
No
|
Typical Design and Operations
See Street Design Guidance chapter for more information
|
Sidewalk
|
-
6’ typical pedestrian clear width
-
2’+ frontage width to any obstructions; in commercial nodes, wider frontage zones should be considered when appropriate to support transit shelters, sidewalk cafes, retail displays, landscaping, or other features that make the pedestrian environment more attractive.
See sidewalks guidance for more details.
|
|
Boulevard and Furnishing
|
- 5’+ typical width (6’+ when possible), including 8” wide curb
- Wider boulevard and furnishing zones should be used when feasible to support features that make the pedestrian environment more attractive and comfortable, support tree health, and maximize green stormwater infrastructure.
- Every effort should be made to include 5’ of space on both sides of the street to support healthy street trees, green stormwater infrastructure, and space for snow storage. See street trees guidance for more details. If needed, these strategies should be considered, in combination as needed, to support healthy trees on both sides of the street:
- Eliminating parking from one side of the street;
- Provide midblock curb extensions to provide space for trees in between pockets of parking spaces;
- Narrowing the total roadway width from 36’ to 35’ or 34’ if 2-sided parking;
- Narrowing the sidewalk width to 5.5’ or 5’ (a 5’ minimum clear zone should be maintained throughout); or
- If trying to fit trees in with 4.5’-wide boulevard, work with the Park Board Forrester to ensure that the types of trees planted will have a higher likelihood of survival and less disruption to the sidewalk in narrower boulevard.
- If tree-supporting boulevards are still not feasible on both sides of the street, narrow or eliminate the boulevard from one side of the street (while retaining enough width for utilities, signs, and other furnishings) to make enough space on at least one side of the street. Greening should still be used in the narrowed boulevard if possible.
- In commercial nodes, consider sections of paved boulevard when appropriate to support sidewalk cafes and higher volumes of pedestrians.
See boulevards and furnishings guidance for more details.
|
|
Bikeway
|
For street reconstruction projects on the All Ages and Abilities bikeway network, sidewalk-level protected bike lanes should be used or a shared use path if protected bike lanes are not feasible. Protected and unprotected bike lanes can be considered for retrofit projects.
|
|
Transit
|
- Typically includes local bus service, but not high frequency service.
- In-lane bus stops will be used frequently. Consider use of 1’ wide hardened centerline adjacent to in-lane bus stops.
- Local bus stops will typically be used.
|
|
Freight
|
Not typically on the Truck Route Network, but local deliveries can occur.
|
|
Roadway
|
- The roadway typically includes 2-way traffic and should be limited to one travel lane in each direction.
- Standard roadway widths include:
- 10’ traffic lanes
- 2’ gutter pans
- For streets with constrained right of way, designers can consider 1’ gutter pans or an integral 11’ wide concrete lane. Flooding concerns may make narrower gutter pans infeasible; coordinate with Surface Water and Sewers.
- 7’-8’ parking lanes (including gutter pans)
- In addition to vehicle parking, this area may include other uses such as loading and unloading zones, drop-off zones, bicycle corrals, parklets, street cafes, and greening. See vehicle parking and curbside uses guidance for more detail.
- The amount of motor vehicle parking should typically be right sized to target greater than 60% occupancy to reduce speeding and maximize greening. Streets should generally combine sections of no parking, parking on both sides, and parking on one side to maximize greening and traffic calming. Extra consideration should be made to replace parking with expanded greening on “short block” Urban Neighborhood Connector streets, which often have no or few properties directly fronting them.
- Chicanes should be considered to support safer travel speeds.
- A dashed centerline is typically included, but parking lanes are typically unmarked.
|
|
Design speed
|
25 mph.
See design speed guidance for more detail
|
|
Design vehicle
|
Generally Aerial Fire Truck Mid Mount 100.
See design and control vehicles guidance for more details.
|
|
Control vehicle
|
Most commonly DL-23, but can also be SU-30 or WB-40 depending on intersecting street and context.
See design and control vehicles guidance for more details.
|
|
Motor Vehicle Property Access
|
- New driveways should be limited to locations without alley or cross street access.
- Designers should explore removing driveways that are no longer being used, are no longer permitted, or where access is provided via an alley. Designers should also explore right-sizing driveway curb cuts.
See driveways guidance for more details.
|
|
Intersection Traffic Control
|
Stop control or signal control
|
|
Intersection details
|
- Curb extensions should generally be used whenever there is parking.
- Raised pedestrian crossings should generally be included if there is a protected bike lane or shared use path whenever the bikeway crosses an Urban Neighborhood street.
- See guidance for in-lane bus stops.
- When intersecting a neighborhood greenway or high-volume pedestrian crossing, consider crossing improvements. Options include traffic signals, bicycle and pedestrian safety islands, curb extensions, and/or Rectangular Rapid Flashing Beacons. See NACTO’s Urban Bikeway Design Guide for additional options and details. Coordinate with Traffic and Parking Services to consider appropriate treatments at a given location.
|
Typical Cross Sections
Figure 2.4.1:
2-way Urban Neighborhood Connector street with 1-side parking and no bikeway (55’ effective right of way)

Download Figure 2.4.1
Figure 2.4.2:
2-way Urban Neighborhood Connector street with 1-side parking and shared use path (59’ effective right of way)

Download Figure 2.4.2






