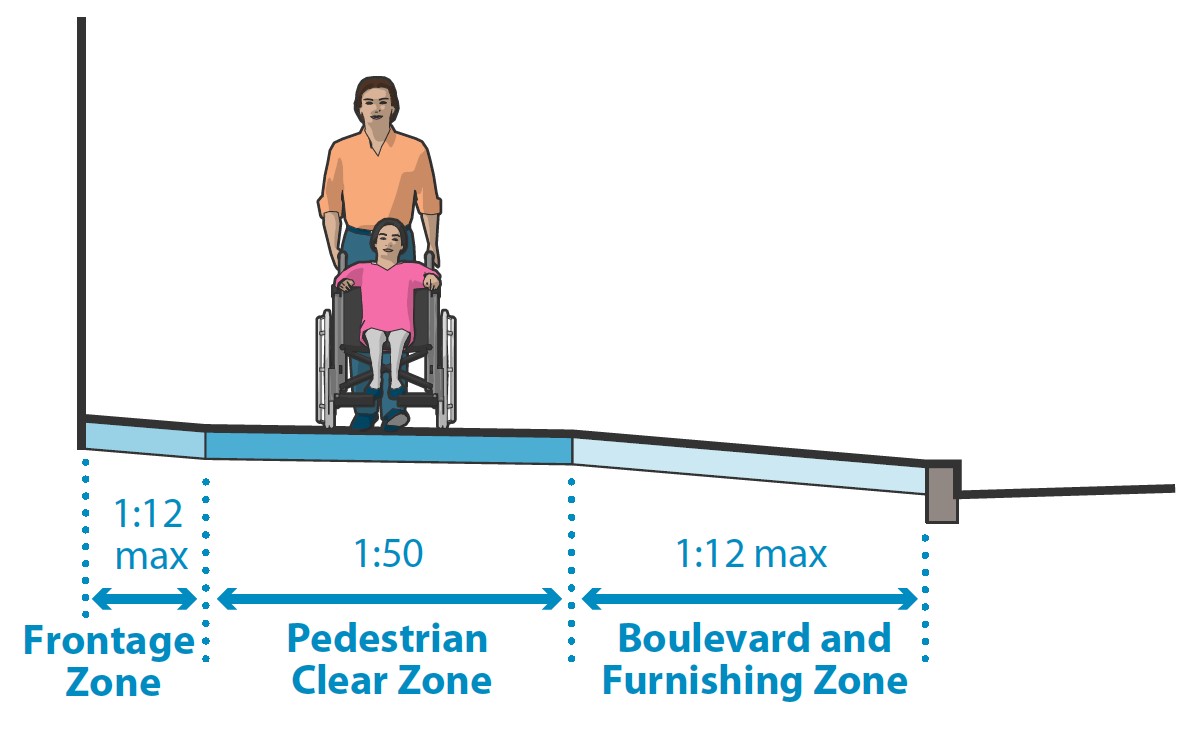The pedestrian clear zone should provide a safe and accessible surface for walking, rolling wheelchairs or other assistive devices, and people using walkers, crutches, walking canes, and strollers.
Sidewalk surface design
The pedestrian clear zone should provide a safe and accessible surface for walking, rolling wheelchairs or other assistive devices, and people using walkers, crutches, walking canes, and strollers. Sidewalks should be level, firm, stable and slip resistant and avoid excessive vibrations for wheelchair users.
Design Considerations
|
More detail
|
The latest addition of the standard specificiations and detail plates provide the detailed standards for sidewalk surface design.
|
|
Material
|
- The standard sidewalk material in Minneapolis is concrete pavement. Enhanced paving can be considered in rare situations, although is generally not used because of negative impacts on ADA access and maintenance.
- Typical sidewalk panel sizes are 6 x 6 feet. Larger panel sizes generally ensure a more comfortable and accessible surface for all pedestrians. Smaller decorative pavers can be considered on the edges of the pedestrian clear zone in rare situations; ADA accessibility and maintenance challenges must be considered.
|
|
Surface discontinuities
|
- Surface discontinuities (from maintenance holes, valve covers, etc.) may not exceed ½ inch maximum (horizontal openings should not permit the passage of a ½ inch sphere), and vertical discontinuities between ¼ and ½ inch maximum must be beveled with a slope not steeper than 50 percent (PROWAG R302.7.2), as shown in Figure 3.2C.1.
- To control cracking, sawcutting is frequently used or MnDOT standard specifications require that joints between panels be formed with a ¼ inch rounding tool. Also, sidewalk surfaces must be constructed with a maximum 3/16 inch variation in surface over a 10 foot plane.
Figure 3.2C.1: Vertical surface discontinuities

Source: PROWAG
|
|
Grates that serve as walkable surface
|
- Tree grates should generally be discouraged, although they may be necessary in some constrained environments with need for pedestrian space. See green stormwater infrastructure and street tree guidance for more detail.
- Openings in grates should not allow the passage of a ½ inch sphere and should be oriented so that the long dimension is perpendicular or diagonal to the dominant direction of travel.
- Grates should be built to be slip resistant and have a contrasting color.
- Grates should built to be strong enough to withstand vehicles.
|
|
Sidewalk grades
|
- The cross slope of walking surfaces must be no greater than 2% as required by 2010 ADA Standards. Cross slope is the slope of the sidewalk perpendicular to the direction of travel.
- To achieve an acceptable cross slope in locations with exceptional topographic conditions, the boulevard and furnishing zone and frontage zone may have a steeper cross slope as long as the 2% cross slope is maintained for the minimum pedestrian clear zone width. Allow enough space for the opening of parked car doors. The exception to this design is at transit stops, which require a level loading area.
- The running slope of walking surfaces must be 5% or less or follow the street grade in line with PROWAG guidance. Running slope measures the grade of the surface along the direction of travel.
Figure 3.2C.2: Sidewalk cross slope

|
|
Intersection with driveways and alleys
|
- The width and grade (not greater than 2% cross slope) of the pedestrian clear zone should generally continue across driveways and alleys whenever possible.
- In rare very constrained conditions, the pedestrian clear zone width may be reduced to 4’ by driveways or alleys, and the sidewalk may be jogged away from the roadway to accommodate proper cross slope.
- See driveways guidance for additional details.
|
|
At-grade railroad crossings
|
- Continuous sidewalk with a firm and stable surface should be provided at railroad crossings wherever possible.
- Openings for wheel flanges at pedestrian crossings of railroad tracks should be designed to prevent wheelchair wheels from becoming stuck in the tracks.
- The boulevard and furnishing zone should generally be carried across the railroad crossing to separate the street crossing from the pedestrian crossing and prevent vehicles from driving on the sidewalk; this is particularly important at multitrack railroad crossings where crossings are long.
|




