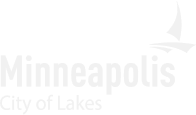3.2 Sidewalks
Search Content
Download PDF
Print Guide
3.2A Sidewalks Introduction and general guidance
Building and maintaining attractive and accessible sidewalk zones plays an essential role in reaching City goals to support and promote walking and rolling. The Minneapolis Complete Streets policy establishes a modal framework that prioritizes serving the needs of people walking and rolling first when planning for our transportation system and streets. The Minneapolis Transportation Action Plan includes strategies to promote a safe and inviting walking and rolling environment and support increasing the share of trips made by walking from 15% in 2010 to 25% in 2030.
Accessibility
The Americans with Disabilities Act (ADA) prohibits discrimination on the basis of disability and mandates equal opportunity for individuals with disabilities. The City of Minneapolis follows the most recent 2010 ADA Standards for Accessible Design and looks to the 2023 Accessibility Guidelines for Pedestrian Facilities in the Public Right of way (PROWAG) for guidance on how to supplement the 2010 ADA Standards. Key elements from those standards are included in this sidewalk guidance to ensure accessibility.
Inclusion of sidewalks
Sidewalks should generally be included on both sides of any newly constructed street. Streets that may require sidewalks on only one side of the street include:
A street without any local access on one side, such as adjacent to a freeway or cemetery; and
A street with severe topographic constraints that make installing a sidewalk prohibitively challenging.
Development projects should include construction of a continuous sidewalk system adjacent to the development and connecting to the existing sidewalk system in line with guidance. This may require sidewalk construction beyond the property frontage or on an adjacent block.
Pedestrian Priority Network
The Pedestrian Priority Network is a grid of streets that represent where people most frequently walk and often includes access to transit and commercial and regional destinations. The Pedestrian Priority Network is the focus of planning, design, operations, and maintenance to improve the ease, comfort, and safety of people walking throughout the year. (Note that a separate network of sidewalks is prioritized for clearing snow from corners.)
Streets on the Pedestrian Priority Network should typically include wider pedestrian zones, frequent high-quality pedestrian crossings, and more pedestrian-oriented street amenities. Streets not on the Pedestrian Priority Network should be designed with pedestrian needs in mind in accordance with the Complete Streets Policy.
Elements of the sidewalk zone
The sidewalk zone is one of three street zones (along with roadway and bikeway zones). The sidewalk zone is typically located directly adjacent to the edge of the public right of way. Sidewalks serve as the backbone of the pedestrian network and support access between private property and streets. Sidewalks are for people to walk or gather. Bicycles may use the sidewalk zone in limited locations outside of business districts or where shared use paths are present. Motor vehicles also may need to travel across the sidewalk zone to access private property via driveways or alleys.
The sidewalk zone is divided into three main subzones: frontage zone, pedestrian clear zone, and boulevard and furnishing zone, which are described below. There are also three additional specialty subzones that overlap with the sidewalk zone: the clear corner zone, the corner public use zone, and the bus stop zone (see Figure 3.2A.1).
Frontage Zone
The frontage zone is located immediately adjacent to the edge of the public right of way. This zone provides space for street users to access land uses and serves as a buffer between the pedestrian clear zone and buildings, structures, or elevation changes. Potential uses in the frontage zone include landscaping, transit shelters, retail displays, sidewalk cafes, or other features that make the pedestrian environment more attractive. Along streets with commercial uses, consideration should be given to space for sidewalk cafes in the frontage zone in accordance with Process and Criteria for Sidewalk Café Licenses.
Pedestrian Clear Zone
The pedestrian clear zone is located between the frontage zone and boulevard and furnishing zone. This zone provides space for pedestrians to travel along streets and must be kept clear of obstructions, vertical discontinuities (e.g. maintenance hole or utility covers that protrude up), slippery surfaces (e.g. tree grates or other slick metal), and non-compliant cross slopes. The pedestrian clear zone serves as the Pedestrian Access Route, as defined by the Americans with Disability Act of 1990. The Pedestrian Access Route ensures a minimum passable space for those using mobility devices such as wheelchairs and provides predictability for those using other devices such as canes.
Boulevard and Furnishing Zone
The boulevard and furnishing zone is located between the pedestrian clear zone and bikeway zone or roadway zone. This zone provides space for many activities: space for pedestrians to gather or wait for transit, trees, landscaping, greening, furnishings, snow storage, signs, wayfinding, streetlights, street signal infrastructure, utility cabinets, bicycle and scooter parking, charging stations for electric vehicles, and the curb. This zone also provides separation from people walking and motor vehicles.
Sidewalk specialty zones
Clear corner zone. The clear corner zone is an obstruction‐free space between the curb and the lines created by extending the inside sidewalk line to the curb face. Priority use of the clear corner zone shall be for accessible curb ramps, accessible pedestrian signals, and other pedestrian call buttons.
Corner public use zone. The corner public use zone is the portion of the boulevard and furnishing zone immediately adjacent to the clear corner zone generally designated for public utilities and signs, including fire hydrants, traffic signals, streetlights, and service cabinets.
Bus stop zone. The bus stop zone is the area behind the curb which provides access to buses, waiting space and facilities for bus passengers, as well as through walk access. See guidance on transit stops for more details.


