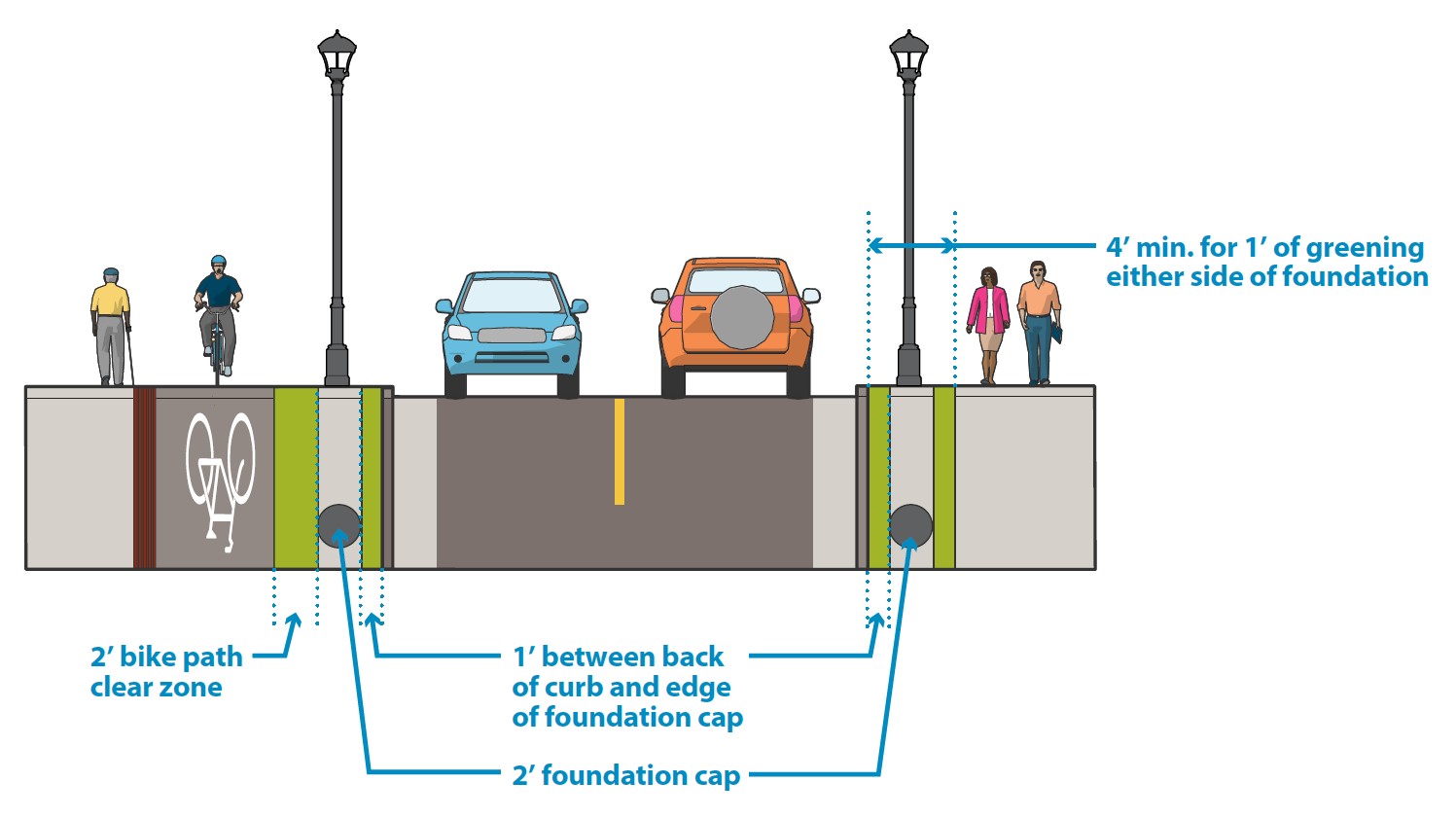3.3G Street lighting
Search Content
Download PDF
Print Guide
Introduction
The City of Minneapolis Street Lighting Policy provides a framework for how and where the City of Minneapolis will construct, operate, and maintain public street lighting. The Street Lighting Policy has several key objectives:
- Maximizing the quality, sustainability, and visibility of the street lighting system.
- Contributing to added comfort and safety for pedestrians, bicyclist, transit users, and motorists.
- Creating a consistent and cohesive lighting system based in place-type characteristics throughout the City of Minneapolis.
- Providing pole and fixture options that are aesthetically pleasing and high quality.
- Providing clear guidance on expected installation methods, procedures and maintenance service levels.
- Creating a system that is cost-efficient, easy to operate, and maintainable.
- Addressing participation and implications for the capital, maintenance, and operational costs.
See the Street Lighting Policy document for additional details.
Figure 3.3G.1:
Streetlight design considerations
Design Considerations
|
Pedestrian scale lighting |
Pedestrian lighting should be used on all street reconstruction projects included as part of the capital project cost. |
|
Spacing |
Streetlight spacing will vary by designated street lighting areas. Please see the Street Lighting Policy document for additional details. |
|
Size |
Streetlights are 2’ in diameter and require 1’ of space between the back of curb and edge of the streetlight foundation. More details are in the standard plate. |
|
Location |
Streetlights should generally be located between the roadway and the sidewalk. |
|
Bikeway clearance |
When adjacent to a bikeway, there should generally be a minimum clearance of 2’ between the streetlight foundation and the bikeway. In constrained environments or stop conditions, designers can consider narrower clearance. |
|
Adjacent sidewalk width |
When the streetlight is placed adjacent to the sidewalk, see sidewalk zone design guidance for recommended pedestrian clear zone widths by street type. |
|
Adjacent planted boulevard |
Streetlights should be surrounded with planted boulevard whenever possible. When the streetlight is placed in a planted boulevard, the boulevard should be at least 4’ wide to provide at least 1’ of space for plantings on either side of the streetlight foundation. |




