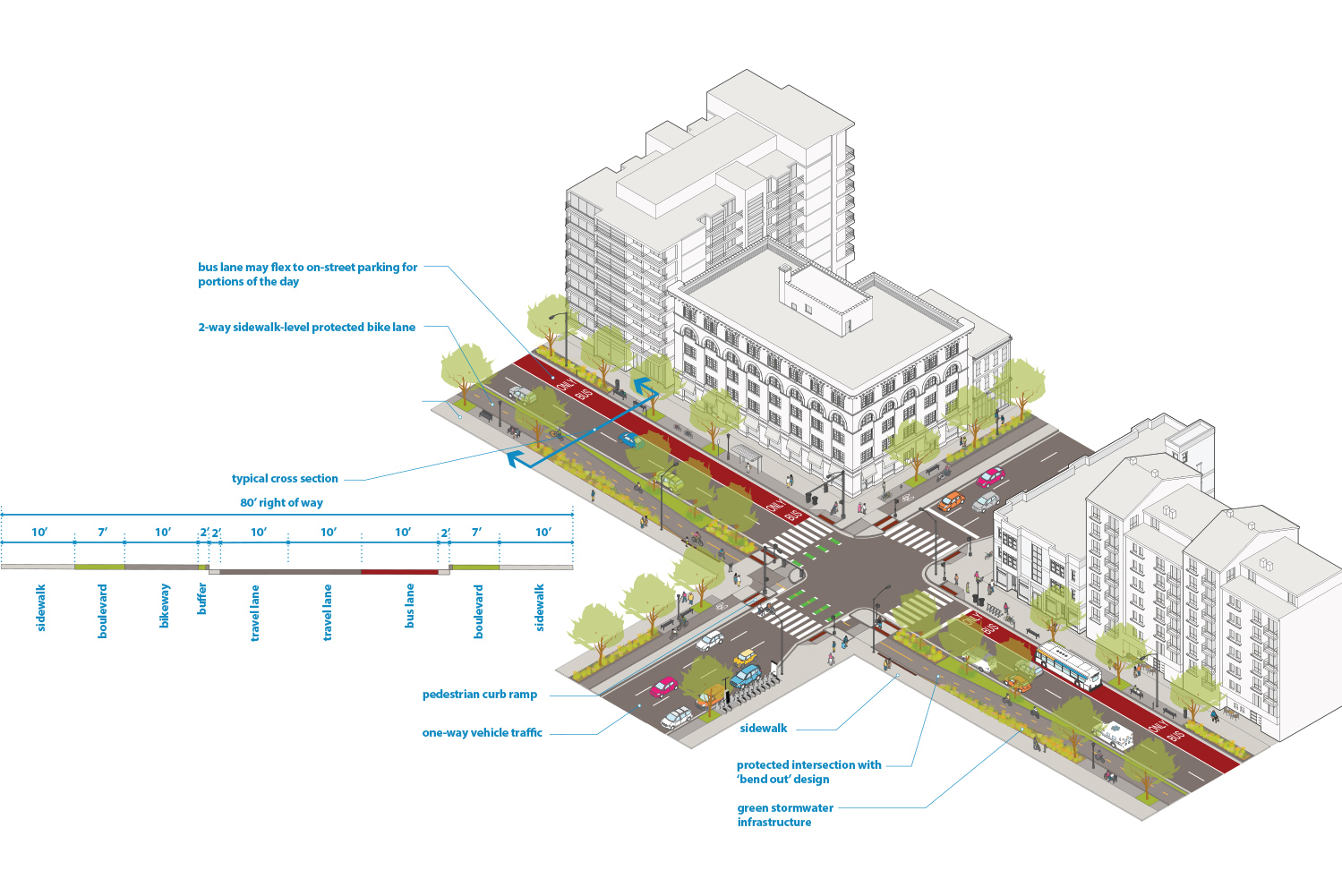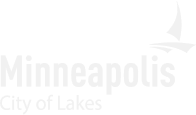Medium-to-high volume streets in downtown not identified as Goods and Services corridors.
Description
Downtown Core streets are medium-to-high volume streets (typically 5,000-17,000 average daily traffic) in downtown that are not identified in the Minneapolis 2040 Plan as Goods and Services corridors. These streets generally have high walking and bicycling demand, transit routes, and connect motor vehicles from the regional highway system to downtown destinations.
Examples include 7th Street South and 3rd Avenue South.
Typical Characteristics
|
Miles
|
~17 miles
Approximately 2% of total street centerline mileage
|
|
Right of Way Width
|
Mostly 80’
|
|
Effective Right of Way
|
Typically 80’, but varies some
|
|
Functional Class
|
Minor Arterial or Collector
|
|
Jurisdiction
|
Mostly City of Minneapolis with a few Hennepin County
|
|
Route
|
Municipal State Aid or County State Aid Highway
|
|
Modal Network
|
- Pedestrian Priority Network (all)
- All Ages and Abilities bikeway network (all)
- Transit routes (most)
- Transit Priority Corridors (many)
- Truck Route Network (all)
|
|
Snow Emergency Route
|
Yes
|
|
Historic Street
|
No
|
Typical Design and Operations
See Street Design Guidance chapter for more information
|
Sidewalk
|
- 8’-10’ recommended pedestrian clear width depending on pedestrian volumes, intensity of adjacent commercial land uses, and other demands in the right of way.
- 2’+ frontage width to any obstructions; wider frontage zones should be considered when appropriate to support transit shelters, sidewalk cafes, retail displays, landscaping, or other features that make the pedestrian environment more attractive.
See sidewalks guidance for more details.
|
|
Boulevard and Furnishing
|
- 6’+ recommended width, including 14” wide curb
- Wider boulevard and furnishing zones should be used when feasible to support features that make the pedestrian environment more attractive and comfortable, support tree health, and maximize green stormwater infrastructure.
- Every effort should be made to include at least 5’ of space on both sides of the street to support healthy street trees, green stormwater infrastructure, and to provide separation between pedestrians, bicyclists, and motor vehicles. See street trees guidance for more details.
See boulevards and furnishings guidance for more details.
|
|
Bikeway
|
- For street reconstruction projects on the All Ages and Abilities bikeway network, sidewalk-level protected bike lanes should generally be used.
- Protected and unprotected bike lanes can be considered for retrofit projects.
- 2-way protected bike lanes should be strongly considered on one-way streets.
|
|
Transit
|
- Frequently have local bus service, express bus service, and bus rapid transit routes.
- Local bus stops or bus rapid transit stations should be used accordingly.
- Bus-only lanes and other transit advantages should be included for Transit Priority Projects and considered for other streets.
|
|
Freight
|
Downtown Core streets are generally on the Truck Route Network.
|
|
Roadway
|
- One-way traffic is generally preferred in the downtown environment.
- More than two lanes in each direction should generally be done only in combination with bus-only lanes or off-peak parking lanes.
- Peak parking lanes should generally not be included, but off-peak parking lanes/loading zones should be regularly included.
- Four-lane undivided two-way streets should be avoided.
- Standard roadway widths include:
- 10’ traffic lanes
- For streets with high-frequency bus service or heavy semitruck volumes, one travel lane of 11’ in each direction may be considered. Curb adjacent traffic lanes should not be wider than 10’ given the adjacent gutter pan.
- 2’ gutter pans
- For streets with constrained right of way, designers can consider 1’ gutter pans or an integral 11’ wide concrete lane. Flooding concerns may make narrower gutter pans infeasible; coordinate with Surface Water and Sewers.
- 1’ gutter pans adjacent to medians when there are no catch basins
- 10’ turn-only lanes
- For turn lanes with heavy bus or heavy truck volumes, 11’ may be considered.
- Details on bus-only lanes are available here.
- 8’ parking lanes or other curbside use (includes gutter)
- In addition to vehicle parking, this area may include other uses such as loading and unloading zones, drop-off zones, bicycle corrals, parklets, street cafes, and greening. See vehicle parking and curbside uses guidance for more detail.
- 8’ bus stop pull out
- 6’+ medians
- Medians greater than 6’ provide an accessible pedestrian refuge space
- Consider widths greater than 8’ along major bike crossings to provide adequate refuge space for bikes
- 4’ medians can be considered in constrained right of way
- Medians should include greening when feasible
- Lane markings should be included and parking lanes should generally be striped
|
|
Design speed
|
25 mph
See design speed guidance for more detail.
|
|
Design vehicle
|
Most commonly SU-30 or WB-40 depending on intersecting street and context.
See design and control vehicles guidance for more details.
|
|
Control vehicle
|
Most commonly WB-62 or Aerial Fire Truck Mid Mount 100 depending on intersecting street and context.
See design and control vehicles guidance for more details.
|
|
Motor Vehicle Property Access
|
- New driveways should generally be limited to locations without alley or cross street access.
- Designers should explore removing driveways that are no longer being used, are no longer permitted, or where access is provided via an alley. Designers should also explore right-sizing driveway curb cuts.
See driveways guidance for more details.
|
|
Intersection Traffic Control
|
Signal control
|
|
Intersection details
|
Curb extensions should generally be used whenever there is full-time parking.
|
Typical Cross Sections
Figure 2.9.1:
One-way Downtown Core street with bus-only lane and two-way protected bike lane (80’ effective right of way)

Download Figure 2.9.1





