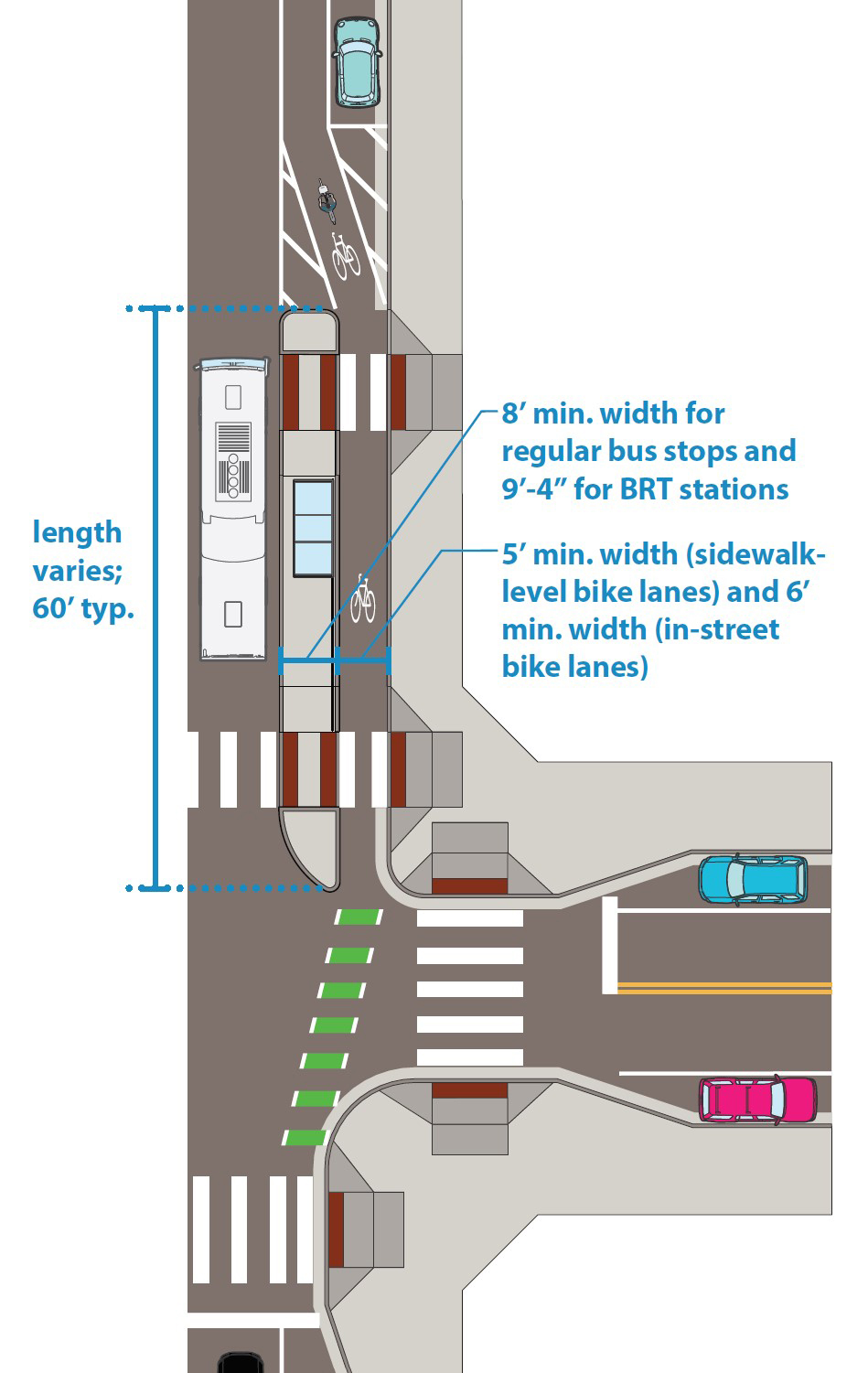3.5D Bus stops and bikeways
Search Content
Download PDF
Print Guide
Introduction
Managing interactions between bus stops and bikeways can be complex, especially with bike lanes on constrained corridors. There are two main options for managing this interaction:
- Floating bus stops, which are preferred for protected bike lanes; and
- Bus stop mixing zones, which are the default bus stop design for unprotected bike lanes and can be utilized for protected bike lanes in constrained situations.
Additional treatments for managing bus and bikeway interactions will be evaluated for consideration in future updates to the Street Design Guide.
Floating Bus Stops
Floating bus stops are the preferred design for managing interactions between bus stops and protected bike lanes. Floating bus stops channelize the bike lane behind the bus stop to separate bicycle traffic and people boarding, alighting, or waiting for transit. Floating bus stops allow buses to stop in-lane while maintaining physical bike lane protection without the need for a mixing zone.
Floating bus stops require pedestrians to cross the bikeway operating area to access the bus stop. Bicycle traffic is expected to yield to pedestrians crossing the bikeway.
Design Considerations
|
Design coordination |
Floating bus stop design should be closely coordinated with Metro Transit. |
|
Bus stop platform dimensions |
|
|
Bikeway clearance |
2’ clear zone is preferred from the bikeway to the floating bus stop and any vertical obstructions, though a 0’ clear zone may be considered in space-constrained corridors. |
|
Roadway clearance |
Any vertical obstructions located on the floating transit stop must maintain 1.5’ clearance from the roadway face-of-curb. |
|
Curb height |
Floating bus stops are typically sidewalk-level (6”) for regular service bus stops, and at a 9” elevation for Bus Rapid Transit (BRT) Stations. |
|
Bikeway width |
See sidewalk-level protected bike lane guidance for recommended bikeway width. A minimum bike lane operating width of 6’ must be maintained for maintenance operations. |
|
Bikeway design speed |
For State Aid streets, steep bike lane tapers to accommodate the floating transit stop will require a State Aid variance if design speeds are less than 20 mph. |
|
Maintenance considerations |
|
|
Pedestrian and bike mixing zones |
Employ pedestrian mixing zones where people biking must yield to pedestrians crossing the bike lane to access the floating bus stop. Design considerations for these mixing zones include:
|



