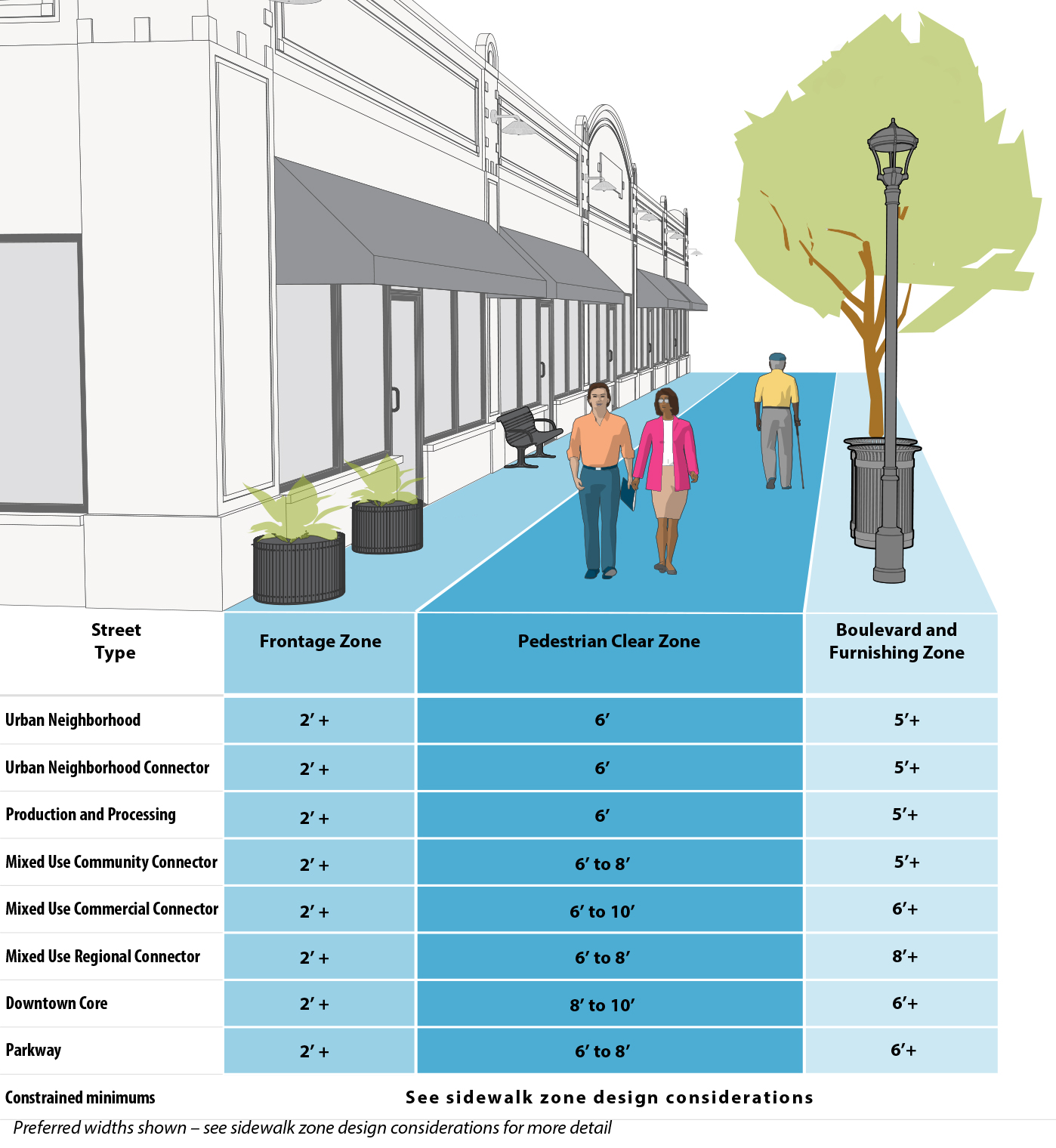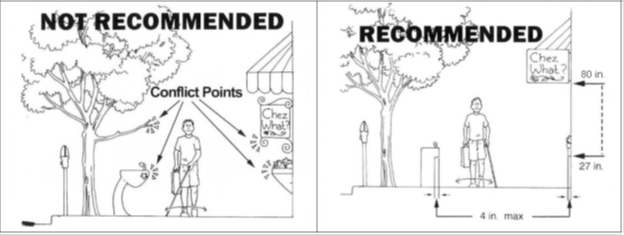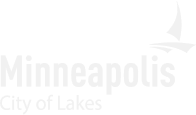Guidance for the sidewalk zone varies by street type to account for the varying contexts throughout the city.
Sidewalk zone design guidance
Guidance for the sidewalk zone varies by street type to account for the varying contexts throughout the city (see Figure 3.2B.1). The sidewalk guidance provides flexibility to address the range of most streets in Minneapolis, although there still may be unique situations that require adjustments from the guidance. Accessibility requirements are required by the Americans with Disabilities Act and must be met on all projects.
Figure 3.2B.1: Sidewalk zone widths by street type

Design Considerations
|
Frontage Zones
|
- The frontage zone width is the clearance to any obstructions such as doors or fences that would impede into the pedestrian clear zone.
- Recommended width. 2’ or wider frontage zones are recommended for all street types.
- Constrained minimum widths.
- Where there are doors or gates opening into the sidewalk zone, a minimum frontage of 1.5’ is generally required. In rare situations with constrained right of way, narrower can be considered.
- Where there are no doors or gates opening into the sidewalk zone, no frontage zone is required.
- Stairs, ramps, and doors. Impacts to the pedestrian right of way from private entryways should be limited to the frontage zone. One method to mitigate the potential impacts from new development is by recessing entryways. During sidewalk reconstruction, the new sidewalk, while following ADA standards, should be constructed to avoid conflict between opening doors and the sidewalk surface. Stairways, including railings, should not extend into the pedestrian clear zone.
- Wider frontage zones. Wider frontage zones should be considered when appropriate to support transit shelters, sidewalk cafes, retail displays, landscaping, or other features that make the pedestrian environment more attractive.
- Sidewalk cafes. Active uses of the sidewalk zone such as sidewalk cafes can substantially improve the walking environment; however, it is necessary to balance their placement with the need to maintain the pedestrian clear zone. See also sidewalk cafes guidance.
- Commercial signs. Commercial signs extending more than 6’ from a building over public right of way should be hung so that there is at least 8 feet of vertical clearance above the sidewalk. See also Minneapolis City Code of Ordinances Chapter 543 On‐Premise Signs.
|
|
Pedestrian clear zone
|
- Recommended widths. Figure 3.2B.1 includes recommended pedestrian clear zone widths for all street types. 6’--or wider for some street types—pedestrian clear zones are recommended for all streets.
- Constrained minimum widths. When necessary in very constrained situations, point obstructions such as poles and fire hydrants may encroach into the pedestrian clear zone, although every effort should be made to retain at least 5’ of pedestrian clear space. The unobstructed pedestrian clear zone must always be at least 4’ wide to meet ADA accessibility requirements.
- Separation from roadway. Pedestrian clear zones should generally not be directly adjacent to the roadway except on very rare extremely constrained Urban Neighborhood or Production and Processing streets. The boulevard and furnishing zone also provides separation between people walking and motor vehicles.
- Space for greening. Narrowing the pedestrian clear zone width to 5’ can be considered in some cases if needed to accommodate a tree-supporting boulevard or to address critical flooding concerns/green stormwater infrastructure needs. Every effort should be made to narrow the roadway to accommodate before narrowing the pedestrian clear zone. Narrowing the pedestrian clear zone width below 6’ should not be done on Downtown Core streets, Mixed Use Regional Connectors, or on many Mixed Use Commercial Connectors with high pedestrian demand.
- Wider pedestrian clear zones. In areas with higher pedestrian demand, wider pedestrian clear zones can be considered, although in most situations additional space for the boulevard and furnishing zone should be prioritized over wider pedestrian clear zone to provide space for greening and furnishings that improve the pedestrian experience.
- Objects in the pedestrian clear zone. Wall‐ or post‐mounted objects placed between 27 and 80 inches above the walking surface may not extend more than 4 inches horizontally to prevent hazards for people with vision impairments (see Figure 3.2B.2).
Figure 3.2B.2:
Pedestrian clear zone vertical clearance requirements

|
|
Boulevard and furnishing zone
|
- Recommended widths. Figure 3.2B.1 includes recommended boulevard and furnishing zone widths for all street types. 5’+ or wider boulevard and furnishing zones are recommended for all street types.
- Wider when feasible. Wider boulevard and furnishing zones should be used when feasible to support features that make the pedestrian environment more attractive, support tree health, and maximize green stormwater infrastructure.
- Constrained minimum widths.
- Street trees need at least 4’ width of soil, so a 5’ boulevard and furnishing zone is required to support small street trees alongside the adjacent curb.
- Streetlights generally require at least 3’ of space, including a minimum clearance of 1.5’ from the back of curb. See streetlight guidance for additional detail.
- The constrained minimum width between a protected bikeway and pedestrian clear zone is 0.5’, although 1’ or wider is preferred. See sidewalk-level protected bike lane guidance for additional detail.
- See also guidance for boulevards and furnishings, transit stops, and sidewalk-level protected bike lanes.
|
|
Combined sidewalk zone width
|
- The combined width of the sidewalk zone (including frontage zone, pedestrian clear zone, and boulevard and furnishing zone) should generally be 13’-18’ or more depending on context and street type as shown in Figure 3.2B.1.
- In rare, very constrained situations where every consideration has been taken to narrow all other street zones, a sidewalk zone as narrow as 6’ can be considered.
|
|
Placement of elements in the sidewalk zone
|
- There are many elements that typically need to be placed in the sidewalk zone. These elements need to be organized in a manner that ensures pedestrian accessibility, accommodates the functional requirements for utilities and traffic control, promotes safety and visibility, and makes the most efficient use of the right of way for the many competing needs within the sidewalk zone.
- See Figure 3.2B.3 for guidance on the placement of common elements within the sidewalk zone.
- The clear corner zone (see Figure 3.2A.1) should be limited to accessible curb ramps, accessible pedestrian signals, and other pedestrian call buttons when feasible. All other uses should generally be placed outside of the clear corner zone in the corner public use zone or boulevard and furnishing zone. Surface‐level elements such as maintenance hole covers, utility vault covers or signal handholes should be kept out of the clear corner zone to the greatest extent possible.
- The corner public use zone (see Figure 3.2A.1) should generally be designated for public utilities and signs, including fire hydrants, traffic signals, streetlights, and service cabinets. This space should generally not be used for furnishings or private temporary uses such as sidewalk cafes, newspaper vending machines, or street vendors.
|
Figure 3.2B.3:
Recommended placement of utilities and furnishings in the sidewalk zone





