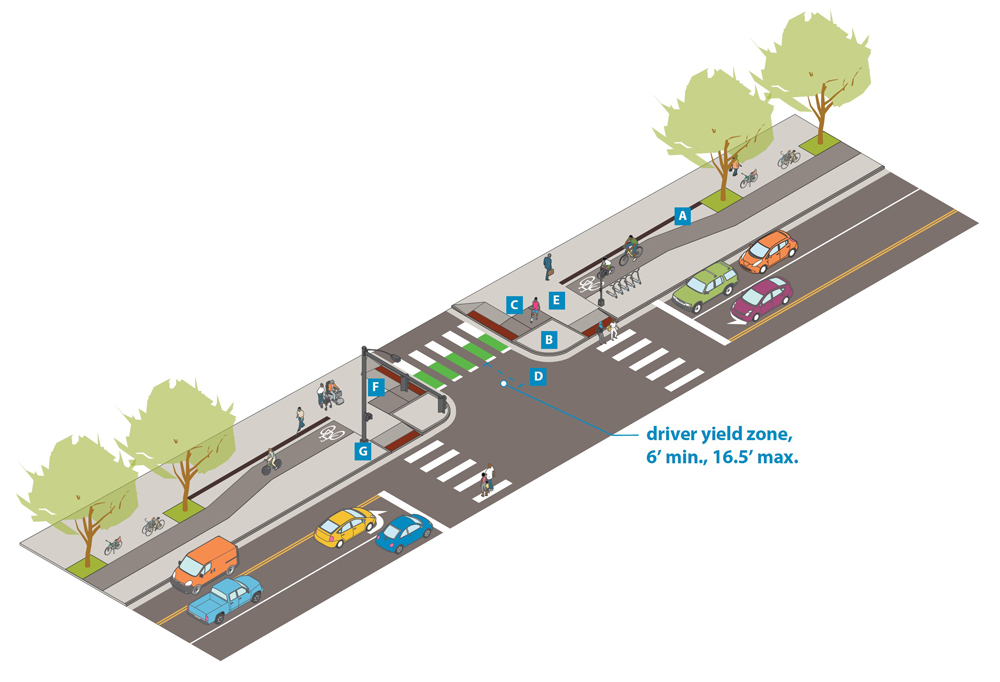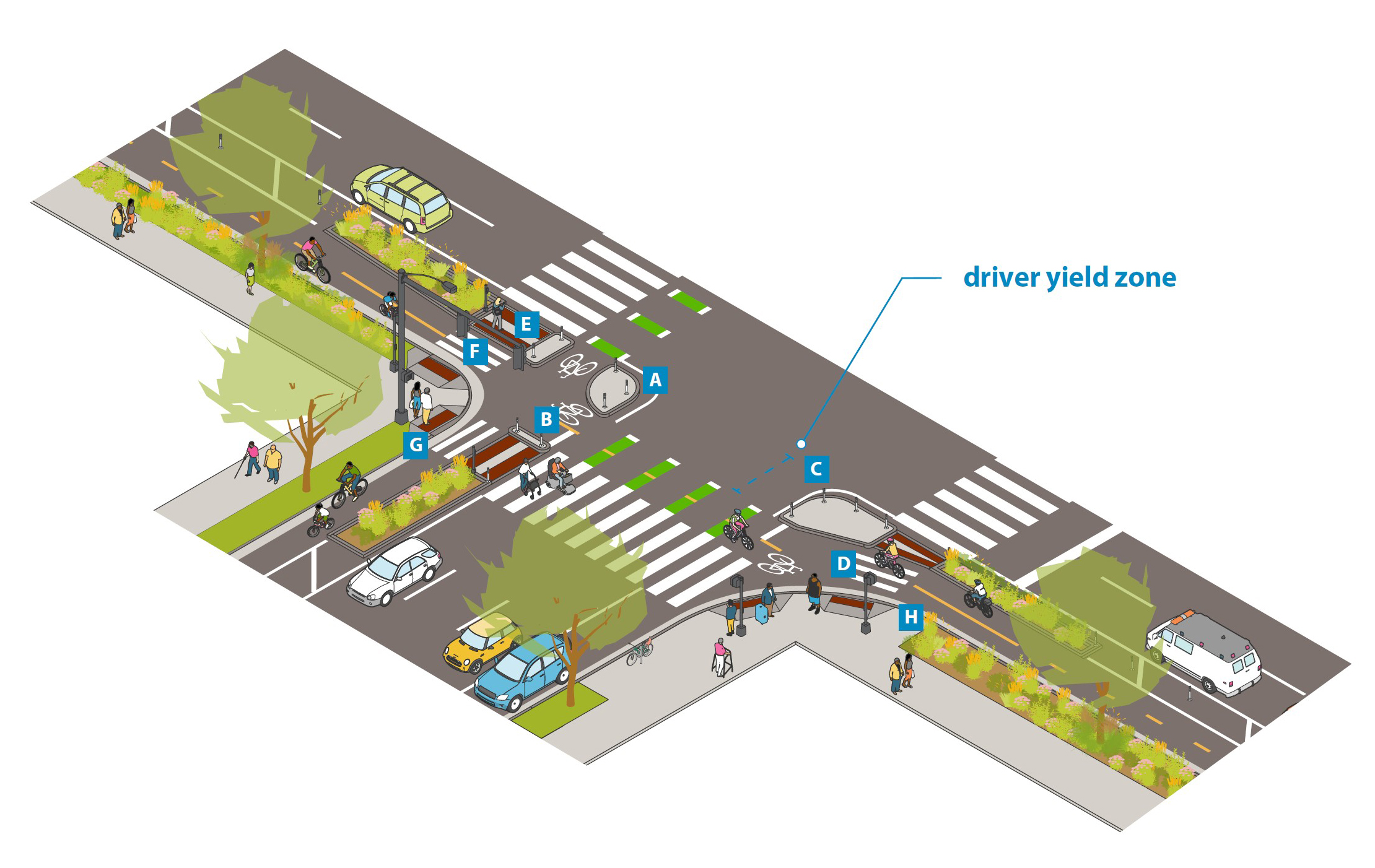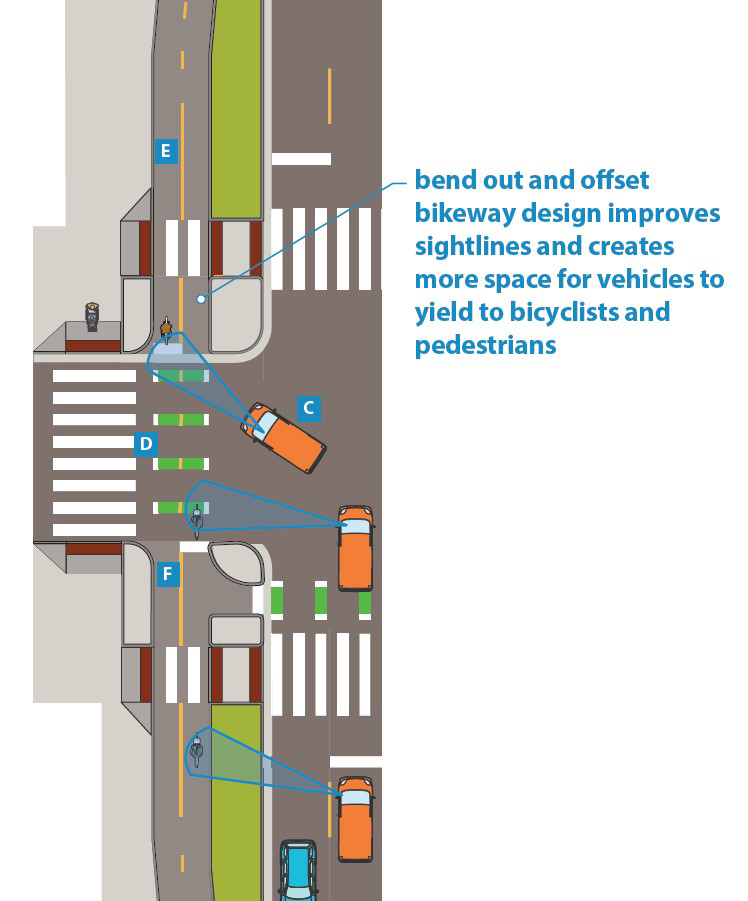Protected intersections allow for physical separation between bicycles and motorized traffic further into the intersection than a non-protected intersection.
Introduction
Protected intersections allow for physical separation between bicycles and motorized traffic further into the intersection than a non-protected intersection. Lacking the mixing zones of conventional intersections where people biking are required to mix with motorized traffic, well designed protected intersections reduce conflict points with motorized traffic, clarify travel paths through the intersection, and promote increased safety and comfort for the most vulnerable users of the roadway. Protected intersections are All Ages and Abilities facilities and should be pursued with all street reconstruction projects on the defined AAA Network. Protected intersections should also be pursued with retrofit projects on the AAA Network wherever feasible.
Protected intersections include several core elements:
- Bend-out/offset bikeway design;
- Pedestrian and bicycle forward queuing area; and
- Corner radius/corner Island.
Design Considerations for Full Street Reconstruction Projects
The following design considerations are specific to reconstruction projects where protected intersections are designed to accommodate sidewalk-level bike facilities. These can also apply to large-scale retrofit projects where the intersection quadrant will be fully reconstructed.
Figure 3.7E.2:
Protected intersections in street reconstruction projects

|
Bend out/offset bike lane design
|
- When sidewalk-level bike lanes are separated from the pedestrian clear zone by the boulevard and furnishing zone, it is recommended that the bike lane be designed to “bend-out” away from the roadway to set the bike lane further back at intersections. Bending out the bike lane improves sightlines, creates more space for vehicles to yield to bicyclists and pedestrians, and creates more pedestrian queuing space outside of the bikeway.
- When the sidewalk-level bike lane and pedestrian clear zone are already adjacent, designers should use the boulevard and furnishing space between the roadway and bike lane to implement protected intersection elements, also referred to as an offset bike lane design. The pedestrian clear zone should generally continue straight through the intersection and not be bent out to support accessibility.
- Sidewalk-level bike lanes should generally bend out to be adjacent to the pedestrian clear zone with a small buffer between; the width of the buffer will depend on the street context. A detectable edge should be considered between the pedestrian clear zone and bike lane (see sidewalk-level protected bike lane guidance for more details).
- Sidewalk-level bend-out bike lanes should may employ a maximum later taper of 3:1, with more gradual taper angles preferred.
- Steep bend-out tapers will require a State Aid variance if they require a bikeway design speed below 20 mph and should be considered in areas with higher pedestrian volumes to encourage safer travel speeds approaching pedestrian mixing zones.
- The bend-out taper should end in advance of intersecting crosswalks to improve the visibility of approaching pedestrians.
- On-street protected or un-protected bike lanes may transition to sidewalk-level bend-out protected intersections by employing bicycle-specific slip ramps up and down stream of the intersection. This should be prioritized when rebuilding signalized intersections or quadrants along AAA bike routes with existing on-street bike lanes.
|
|
Corner radius
|
- The corner radius extends the physical separation of the bike lane to provide a queuing area, reduces crossing distances, and affords better sightlines and slower turning speeds for motorized traffic.
- Smaller corner radii are preferred where feasible to reduce right-turning vehicle speeds. See curb-return radii guidance for more detail.
- APS push-button placement at signalized intersections should be located outside of the travel path of bicycles and pedestrians while still maintaining required ADA spacing dimensions
|
|
Pedestrian and bicycle forward queuing area
|
- The pedestrian and bicycle queuing area provides physically protected space for people walking or biking to queue while waiting to proceed through the intersection. This area is located farther forward than queuing areas in traditional (unprotected) intersections, making non-motorized users more visible to turning drivers.
- The queueing area should be at least 6’ long when feasible to accommodate the typical bicycle length and avoid encroachment into the pedestrian crosswalk.
- The widths at the entry and exit of the crossing to the street should typically be the same width as the bike zone and no less than 6’.
- When stops for bicyclists are required, stop bars for the bike lane should be placed near the edge of the crossing roadway.
|
|
Driver yield zone
|
- Protected intersections with crossings set back from the intersection create additional spaced for turning motorized traffic to yield to bicyclists and pedestrians. This space is important to improving the safety of the protected intersection.
- Preferred motorist yield zones are 16.5’ wide, which is typically not feasible. Constrained minimum yield zones should be at least 6’ wide.
|
|
Pedestrian and bicycle mixing zone
|
- Pedestrian and bicycle mixing zones are areas where pedestrians are required to cross the bike lane before crossing the street. These mixing zones should be designed to indicate the preferred pedestrian crossing location across the bike lane and to communicate a clear message to bicyclists that pedestrians have the right-of-way.
- Sidewalk-level bike lanes may include a mixing zone where bikes are intended to yield to pedestrians where a sidewalk crosses perpendicular to the bikeway, or where the bikeway and sidewalk share space at a corner.
- Sidewalk-level bike lanes should differentiate the pedestrian and bicycle mixing zone by using standard concrete (rather than colored concrete for the bikeway) to communicate that pedestrians maintain the right of way.
- Pedestrian crossings of the bike lane should be straight and align with the crosswalk in the street.
- Detectable edges separating the bike lane and pedestrian clear zone should not continue through the mixing zone.
|
|
Curb ramps and crossings
|
- Curb ramps are required when transitioning pedestrians and bicyclists from the sidewalk to the street. All efforts should be made to ensure acceptable grades are provide approaching and through the curb ramps.
- When the pedestrian clear zone and bike lane are located adjacent to each other, a detectable warning strip made of truncated domes shall extend across both facilities.
- If the pedestrian clear zone and bike lane are not adjacent, the detectable warning strip of truncated domes shall be exclusive to the pedestrian crossing to better orient users to the appropriate crossing.
- Green conflict zone markings should be included across most streets.
- A raised crossing should generally be included when a protected bike lanes crosses an Urban Neighborhood street and should be considered when crossing a Parkway.
|
|
Maintenance
|
- Protected intersection design must accommodate access to and maintenance of stormwater infrastructure and design should be coordinated with Surface Water and Sewers.
- Sidewalk-level bike lanes must maintain minimum bikeway widths and clearances at the intersection to accommodate routine maintenance and snow clearance/removal. See sidewalk-level protected bike lane guidance for details.
- Whenever possible, work to retain space for snow storage between the street and the bikeway.
|
Design Considerations for Street Retrofit Projects
The following design considerations are specific to retrofit projects where protected intersections are designed to accommodate on-street bike lanes.
Figure 3.7E.3:
Protected intersections in street retrofit projects

|
Corner island
|
- The corner island extends the physical separation of the bike lane to provide a queuing area, reduces crossing distances, and affords better sightlines and slower turning speeds for motorized traffic.
- Smaller radii are preferred for the corner island to reduce right-turning vehicle speeds. See curb-return radii guidance for more detail.
- Corner islands may be constructed of concrete or plastic delineators.
- Plastic-delineator corner islands may also include painted pavement to visually reinforce the intended corner geometry.
- Consider the use of concrete or plastic-delineator curb extensions (LINK) in addition to striping to reinforce the preferred travel path through the intersection for motorized traffic, and to prevent motorized traffic from entering the bikeway
|
|
Bicycle forward queuing area
|
- The bicycle queuing area provides physically protected space for people biking to queue while waiting to proceed through the intersection. This area is located farther forward than queuing areas in traditional (unprotected) intersections, making bicyclists more visible to turning drivers.
- The queueing area should be at least 6’ long to accommodate the typical bicycle length and avoid encroachment into the pedestrian crosswalk.
- The widths at the entry and exit of the crossing to the street should typically be the same width as the bike zone and no less than 6’.
- When stops for bicyclists are required, stop bars for the bike lane should be placed near the edge of the crossing roadway.
- A street-level pedestrian queuing area may also be accommodated through the construction of a pedestrian crossing island.
|
|
Driver yield zone
|
- Protected intersections with crossings set back from the intersection creates additional spaced for turning motorized traffic to yield to bicyclists and pedestrians. This space is important to improving the safety of the protected intersection.
- Preferred motorist yield zones are 16.5’ wide, which is typically not feasible. Constrained minimum yield zones should be at least 6’ wide.
- Achieving space for the driver yield zone can be done by using the corner island and a bend out/offset bike lane design.
- At signalized intersections, green conflict zone markings should be striped across the intersection to indicate the preferred bicycle travel path and reinforce the motorist yield zone.
|
|
Bend out/offset bike lane design
|
- When space allows, it’s recommended that on-street bike lane be designed to “bend-out” away from the motor vehicle lanes to set the bike lane further back at intersections. Bending out the bike lane Improves sightlines to the bike lane and sidewalk by requiring turning vehicles to cross the bikeway at a more visible, less obtuse angle, creates a larger queuing area for vehicles to yield to non-motorized traffic and reduces back pressure on turning vehicles.
- The bend out bike lane design may be accommodated for on-street bike lanes by using the space between the existing curb line and the corner island.
- The bend out or taper should end in advance of the street crossing to ensure a straight bicycle travel path across the intersection.
|
|
Pedestrian crossing island
|
- The pedestrian crossing island is a space within the street buffer where pedestrians may wait between the street and the protected bike lane. Pedestrian crossing islands are specific to retrofit projects as reconstruction projects should elevate this area to sidewalk-level.
- May be constructed of concrete or plastic delineators.
- It should be a minimum of 6 ft. wide and should include detectable warning panels.
- The pedestrian crosswalk should match the width of the crossing island openings.
- A raised median may be employed to provide separation between the pedestrian crossing island and the bicycle queuing area.
|
|
Pedestrian and bicycle mixing zone
|
- Pedestrian and bicycle mixing zones are areas where people walking are required to cross the bike lane before crossing the street. These mixing zones should be designed to indicate the preferred pedestrian crossing location across the bike lane and to communicate a clear message to bicyclists that pedestrians have the right-of-way.
- Pedestrian crossings of the bike lane should be straight and align with crosswalk in the street.
- Crosswalk pavement markings should extend across the bike lane at mixing zones.
|
|
Curb ramps
|
- Curb ramps are required when transitioning pedestrians from the sidewalk to the street.
- Detectable warning strip made of truncated domes must be provided at the edges of all pedestrian street crossings.
|
|
Maintenance
|
- Protected intersection design must accommodate access to and maintenance of existing stormwater infrastructure and design should be coordinated with Surface Water and Sewers.
- On-street bike lanes must maintain minimum bikeway widths and clearances at the intersection to accommodate routine maintenance and winter snow clearance/removal. See delineator-protected bike lane guidance for details.
- Corner islands must maintain a minimum distance of 6’ from any vertical obstructions or curb to accommodate routine maintenance and snow clearance/removal.
|
Design Considerations for Two-Way Bike Lanes (for retrofit and reconstruction Projects)
Two-way bike facilities are the most common protected bikeway facility type throughout Minneapolis. They typically require less width than paired one-way facilities and afford safe and comfortable experiences when designed to prioritize non-motorized users at intersections.
Since they are typically designed to carry two-way traffic on one side of the street, however, two-way protected bike lanes can introduce additional modal conflict points with turning vehicles at intersections. It is especially important to be conscious of any motor vehicle left turns across a two-way bike lane.
Safe and comfortable two-way bike facilities communicate clear right of way priority, predictable travel paths, and adequate sightlines. This is achieved through intersection design elements that reflect the traffic, operational, and land-use context in which they are being installed.
|
Raised crossing.
|
Raised crossings should generally be included in street reconstruction projects when a protected bike lane crosses an Urban Neighborhood street and should be considered when crossing a Parkway. This is especially important at crossings for two-way bike lanes.
|
|
Bicycle signal phasing
|
In locations with heavy motor vehicle turning movements, bicycle-specific signal phasing should be considered to reduce turning conflicts with motorized traffic. This includes Leading Bike Interval (LBI) & Lagging Left Turn phasing, Protected-Permissive Bike Signal phasing, and fully Protected Bike Signal phasing. Note that bicycle-specific signal phasing may be subject to the FHWA Request to Experiment (RTE) process. For additional detail on bicycle signal phasing, please reference the NACTO Don’t-Give-Up-at-the-Intersection Design Manual pages 31-35.
|
|
Mitigating turning movement conflicts
|
To mitigate conflicts from left-turning vehicles across the bikeway, consider the following:
- Install a TURNING VEHICLES YIELD TO BICYCLES AND PEDESTRIANS sign (R10-15 alt.);
- Implement a protected left-turn phase for motorized traffic that does not conflict with the bicycle crossing movement; or
- Restrict left turns.
|
|
Striping
|
Green conflict zone markings matching the width of the two-way bike lane may be striped through intersections with a solid single yellow centerline to indicate two-way traffic.
|
|
Mixing zones not allowed
|
A vehicular mixing zone is not appropriate for two-way protected bike lanes.
|
|
Motorized encroachment
|
Delineators may be installed in the center of the bike lane at vehicular access points to discourage motorized traffic from accidentally entering the bike lane.
|
|
Additional details
|
For additional guidance on design considerations for two-way bikeways at intersections, please reference the MassDOT Separated Bike Lane Planning & Design Guide pages 62 -67.
|
Figure 3.7E.4:
Protected intersections for two-way bike lanes






