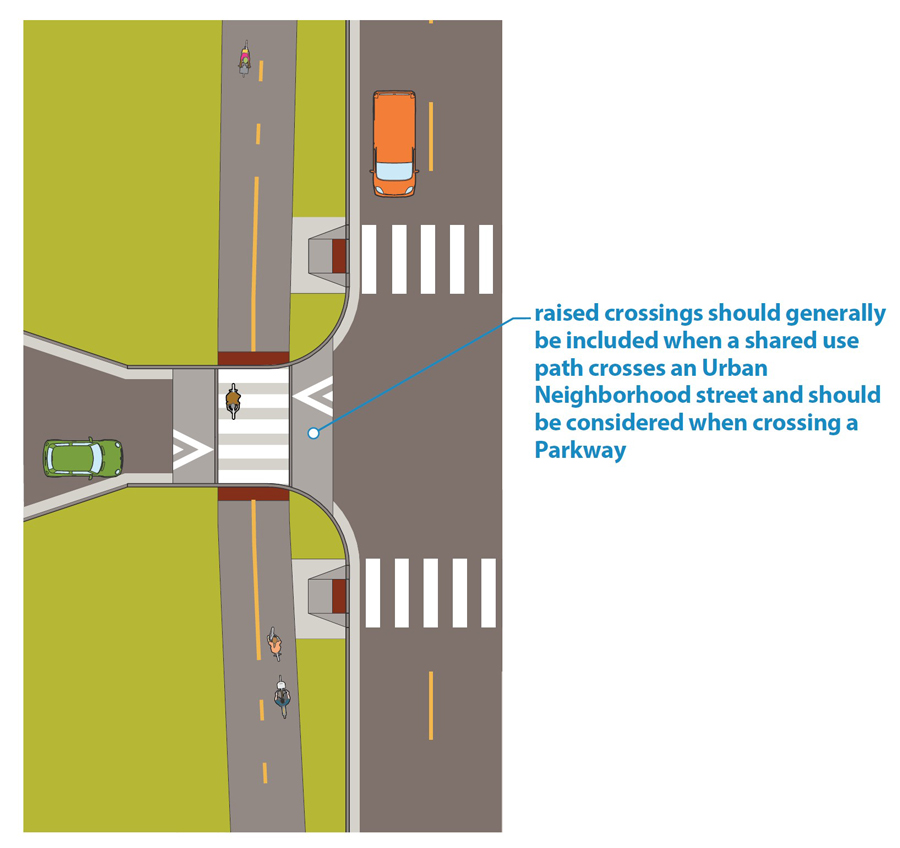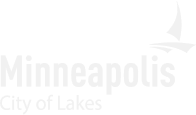Shared Use Path crossings
Search Content
Download PDF
Print Guide
Introduction
Shared use paths require intersection designs that safely accommodate bi-directional bicycle traffic. Shared use paths with proper intersection designs are considered an All Ages and Abilities facility given their physical separation from motorized traffic and ability to appeal to a broad spectrum of people looking to travel by bike or micromobility.
Since shared use paths are usually designed to accommodate two-way travel and incorporate a buffer or boulevard space between the path and adjacent roadway, it is important to prioritize user safety and visibility at all conflict points with motorized traffic. The MnDOT Bicycle Facility Design Manual recommends the following to increase safety:
- Reduce conflict points;
- Reduce motor vehicle speeds at conflict points;
- Increase the predictability of path and roadway user behavior; and
- Increase the path separation from the roadway at conflict points.
Figure 3.7E.5:
Shared use path crossings
Design Considerations
|
APS push button placement |
APS push-button placement at signalized intersections should be located outside of the travel path of bicycles and pedestrians while still maintaining required ADA spacing dimensions. |
|
Striping |
Shared use paths should be striped with block-style crosswalk markings that match the width of the path. |
|
Detectable warnings |
A detectable warning strip made of truncated domes should extend the full width of the shared use path at intersections. |
|
Bend-out bikeway design |
|
|
Raised Crossings |
Raised crossings should generally be included when a shared use path crosses an Urban Neighborhood street and should be considered when crossing a Parkway. |
|
Access Management |
Access management can be used to remove conflict points for all roadway users, including dead-ending intersecting streets where feasible. |
|
Signal phasing/timing |
At signalized intersections, consider making changes to signal timing to incorporate leading bicycle interval/leading pedestrian interval, or incorporate bike/pedestrian-only signal phases per MUTCD allowance. |
|
Additional details |
Please reference the MnDOT Bicycle Facility Design manual pages 5-13 to 5-20, and 5-27 to 5-30 for additional intersection design guidance. |
|
Driveway crossings |
|




